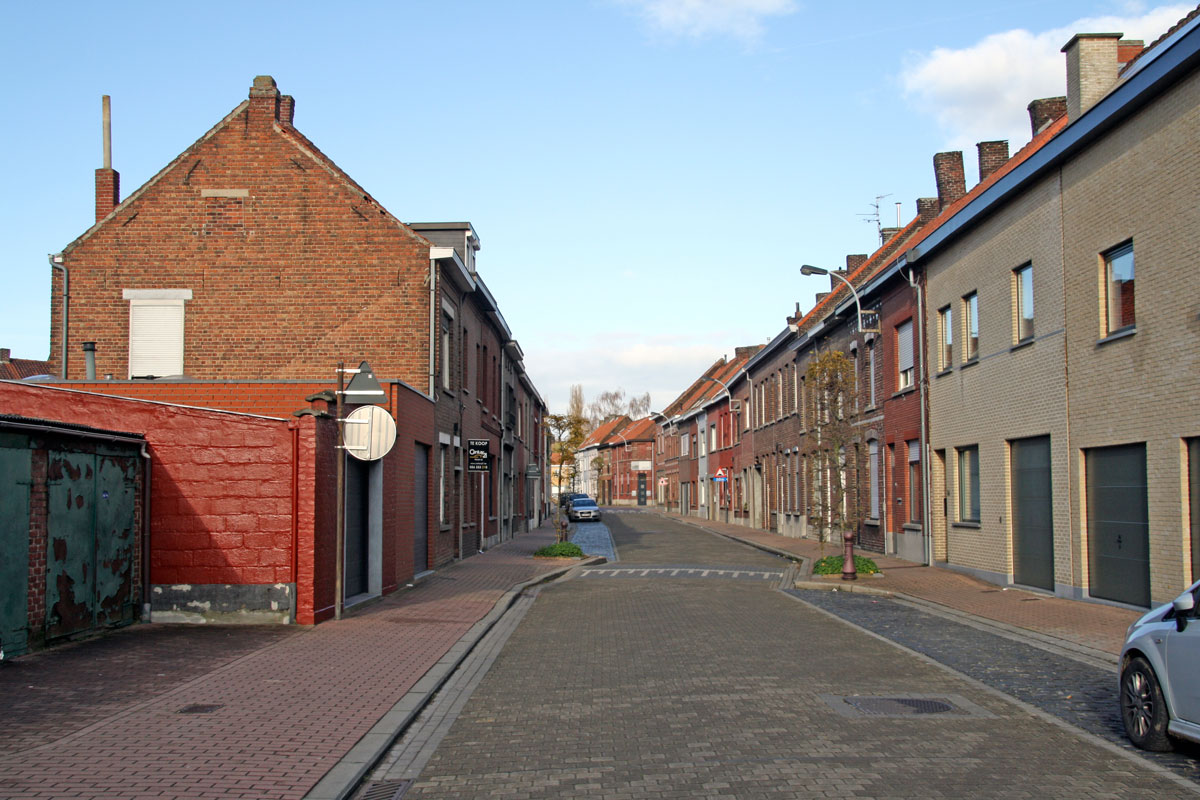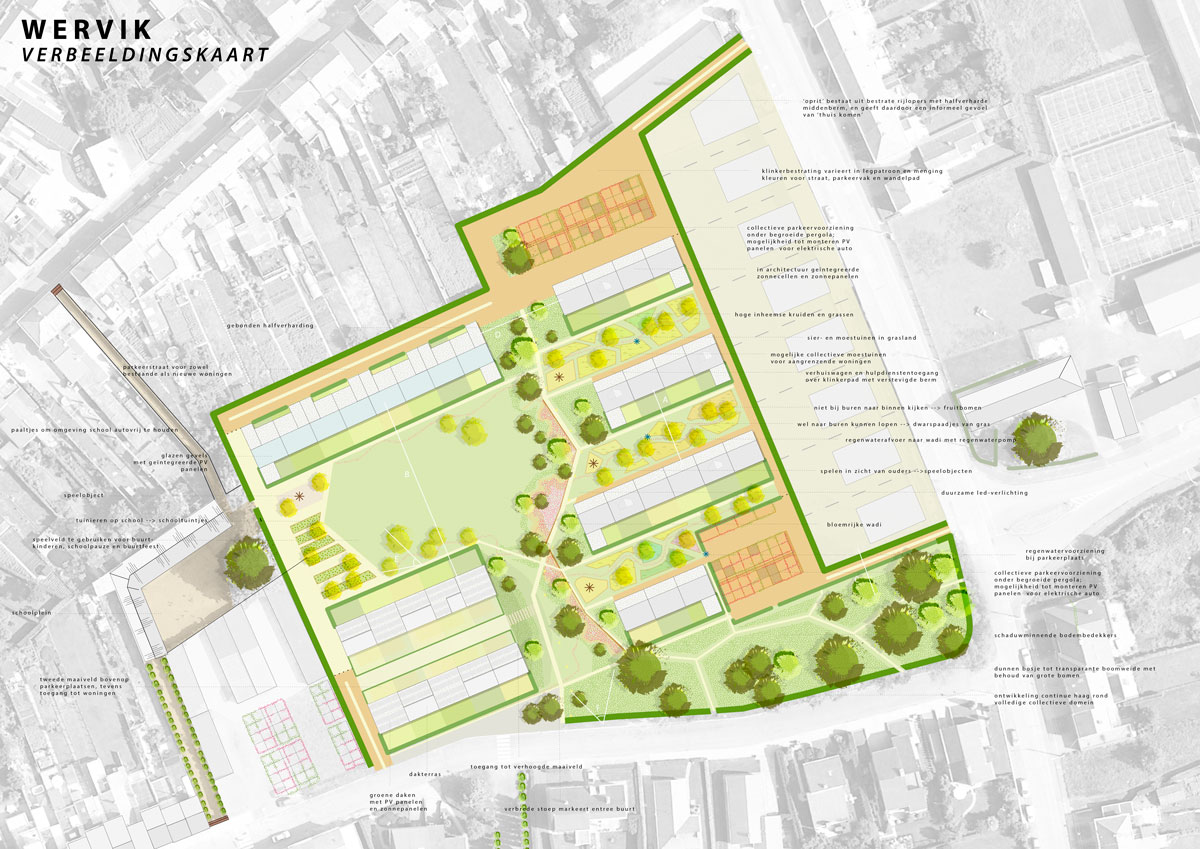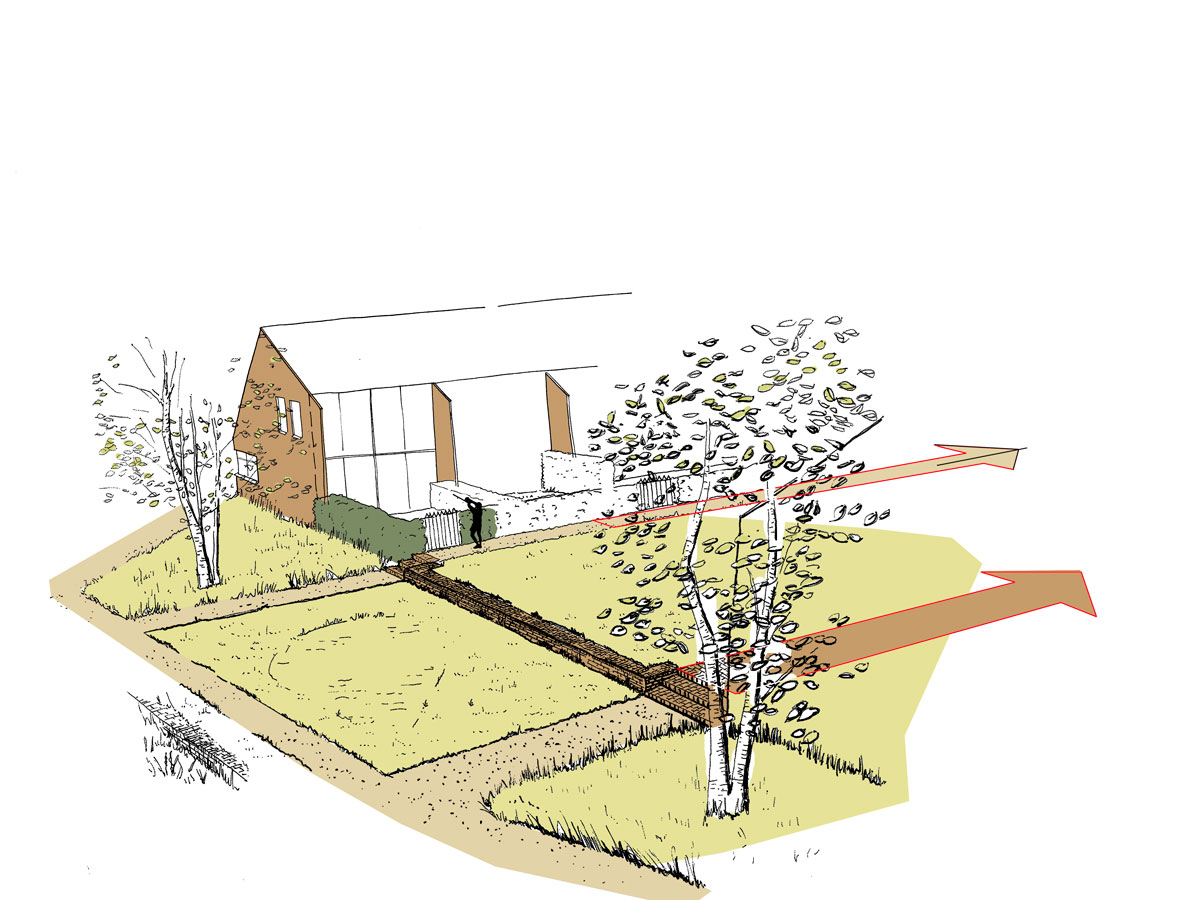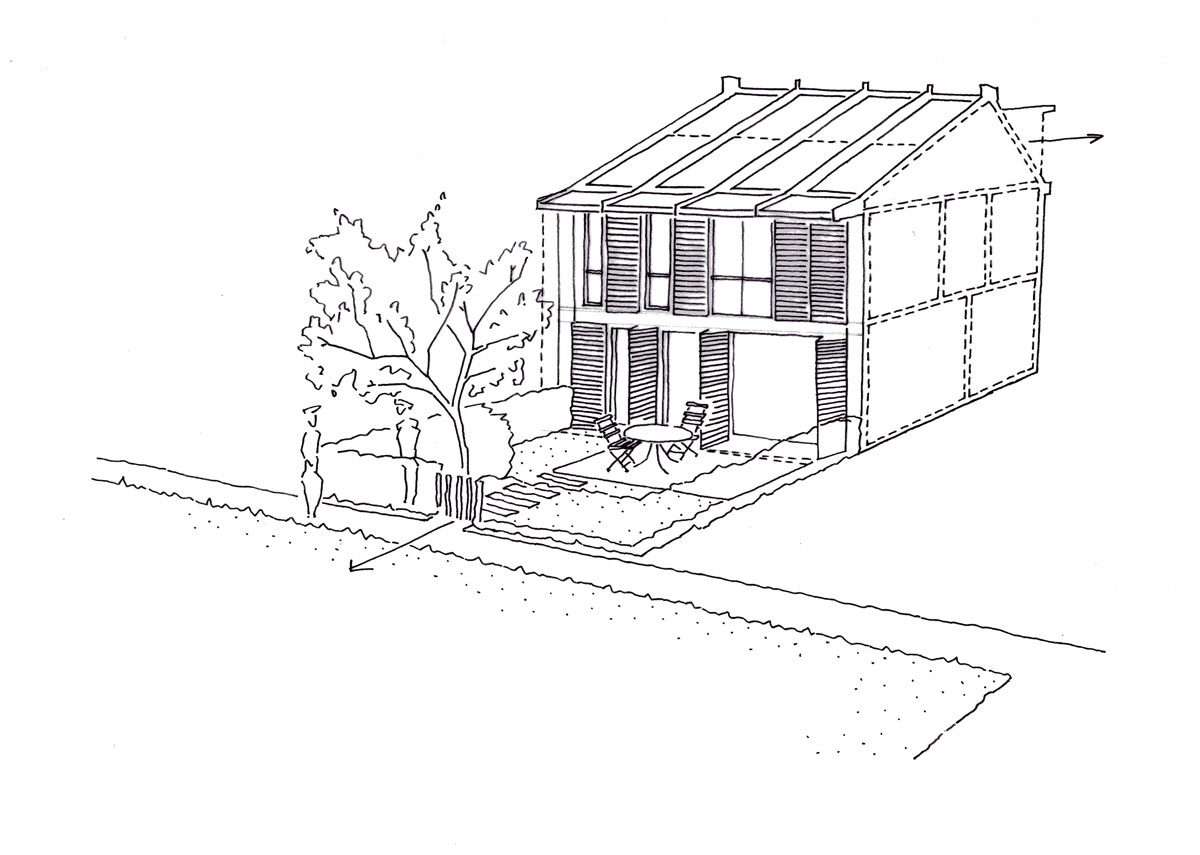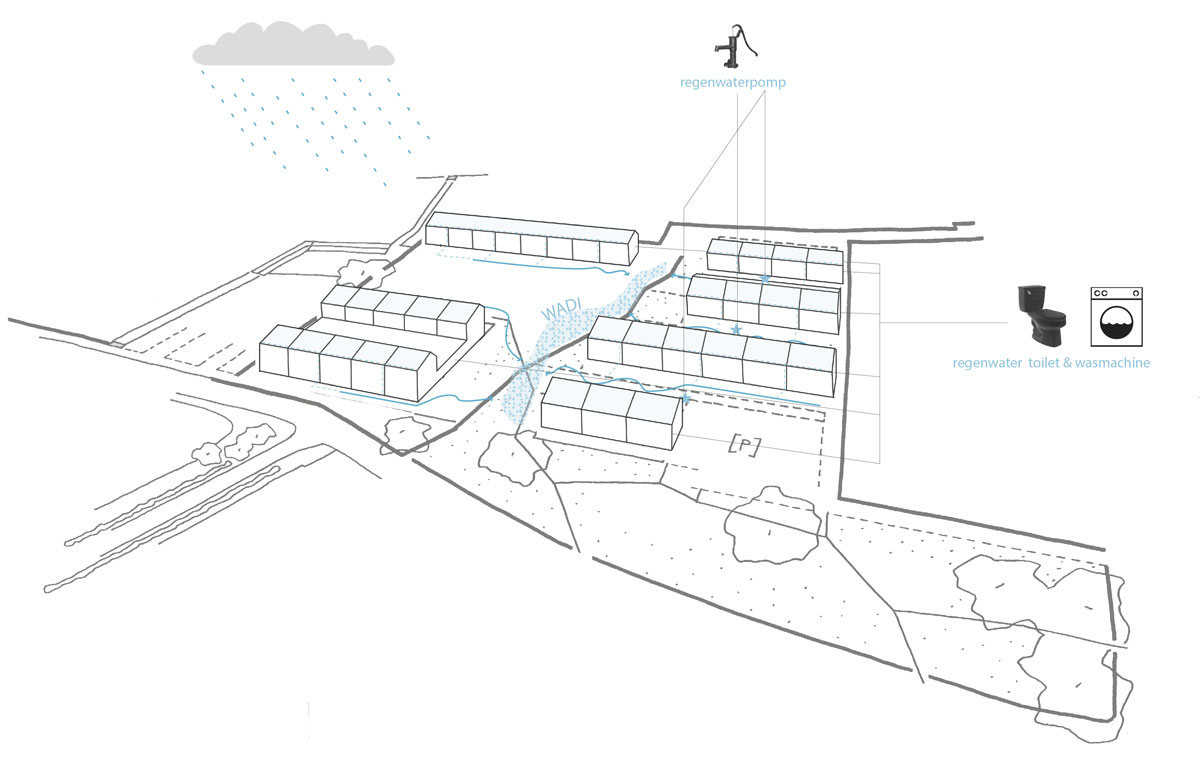In Wervik two former football fields have become available for development. The town’s ambition is to use the site for a pilot project inspired by sustainable building and living. The team of Palmbout Urban Landscapes and H+N+S Landschapsarchitecten won the competition. Our entry received the jury’s acclaim for the versatility and quality of the proposed buildings, the coherent structure of the greenery and sustainability.
Living in a collective garden
Wervik is a small border town situated in the countryside. Stone-paved streets and squares define its atmosphere. The town has little green along the streets and few accessible parks within its perimeter. In our proposal, the Ooststraat-Hellestraat site is laid out as a partly collective and partly public residential garden. This garden functions as a pivot in an informal structure of walking routes and green sites that will gradually unfold over the years.
The dwellings are oriented towards the sun and the collective exterior space. All 30 of them can be adapted to living arrangements such as: house for life, multigenerational living, combined living & working and co-housing. New dynamism can be achieved by a greater involvement of residents in their surroundings, their say in the layout and use of the external space, and more active forms of management. There will be plenty of opportunities for contact in the collective garden with its small allotments, water pumps, play areas and a large open space that is to become a shrubbery.
‘Sustainability as an overarching design principle’ is the uniting feature of the collective garden and the housing. It is manifest in the car-free residential surroundings, natural drainage, infiltration and the reuse of rainwater, the optimum focus on the sun (for both passive use and energy generation by means of solar panels, solar thermal collectors, and thermal energy storage), opportunities for biodiversity by greening the space and roofs and, finally, the use of sound and sustainable materials in architecture and exterior space.

