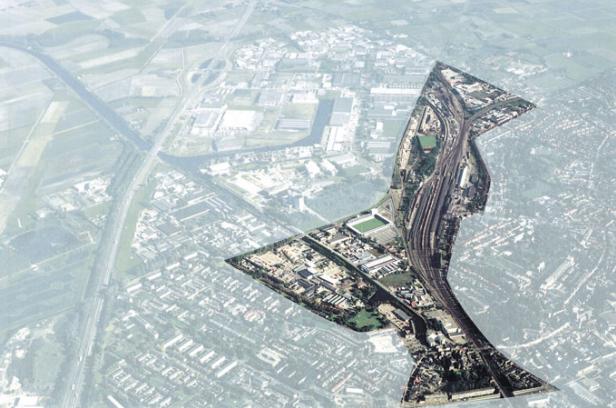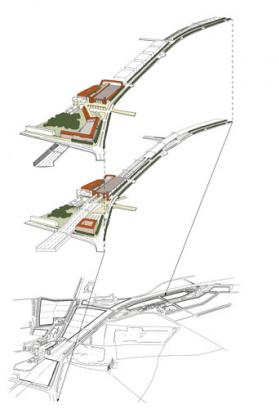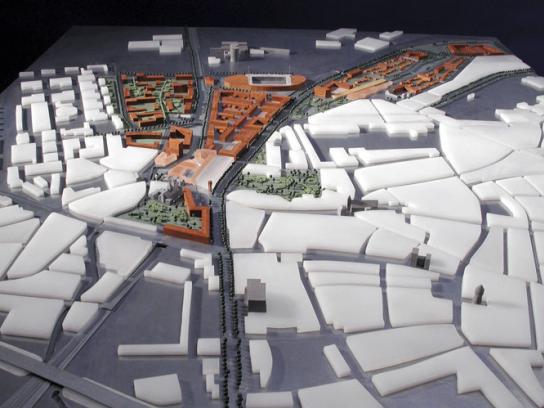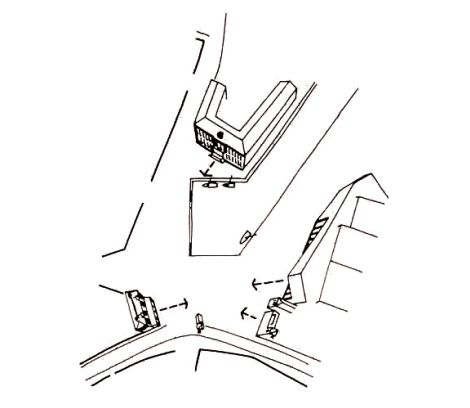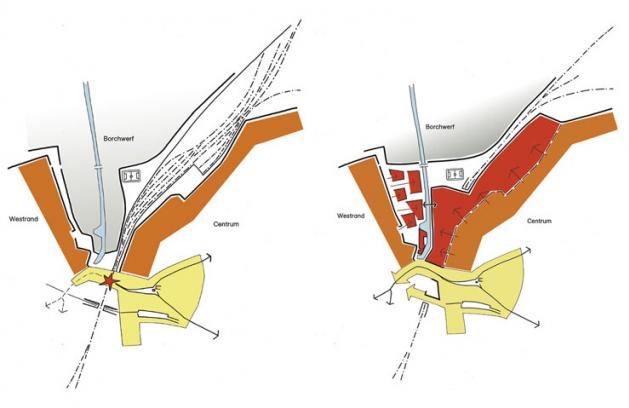The masterplan shows how an obsolete industrial estate and the railway yard in Roosendaal can be redeveloped. In the plan, the design of the urban structure goes hand in hand with the design of the future railway layout. This integration of urban design and railway engineering demonstrates that the existing barrier formed by the railway line can be taken down. As a result, the SpoorHaven area can be woven into the network of the town. This network of connections enables the development of a new urban area and a new station site. The study was commissioned by the municipality and BPF Bouwinvest and comprises over 1000 houses, a new station, a cinema, a civic building, a hotel, schools, offices and large-scale retail.
Roosendaal – Spoorhaven
Masterplan for redevelopment of a railway yard and industrial estate near the center of Roosendaal.
Opdrachtgever
Periode

