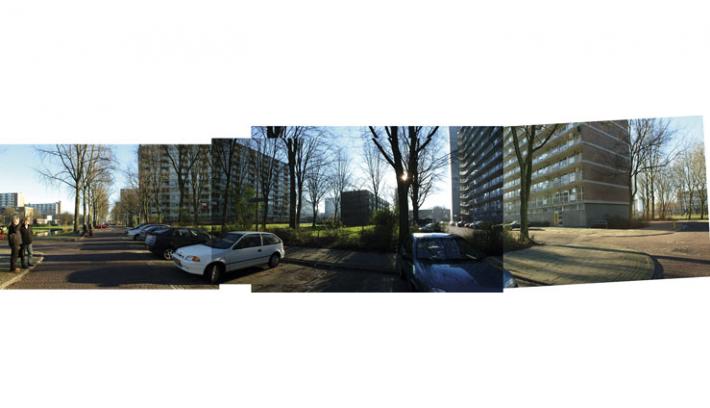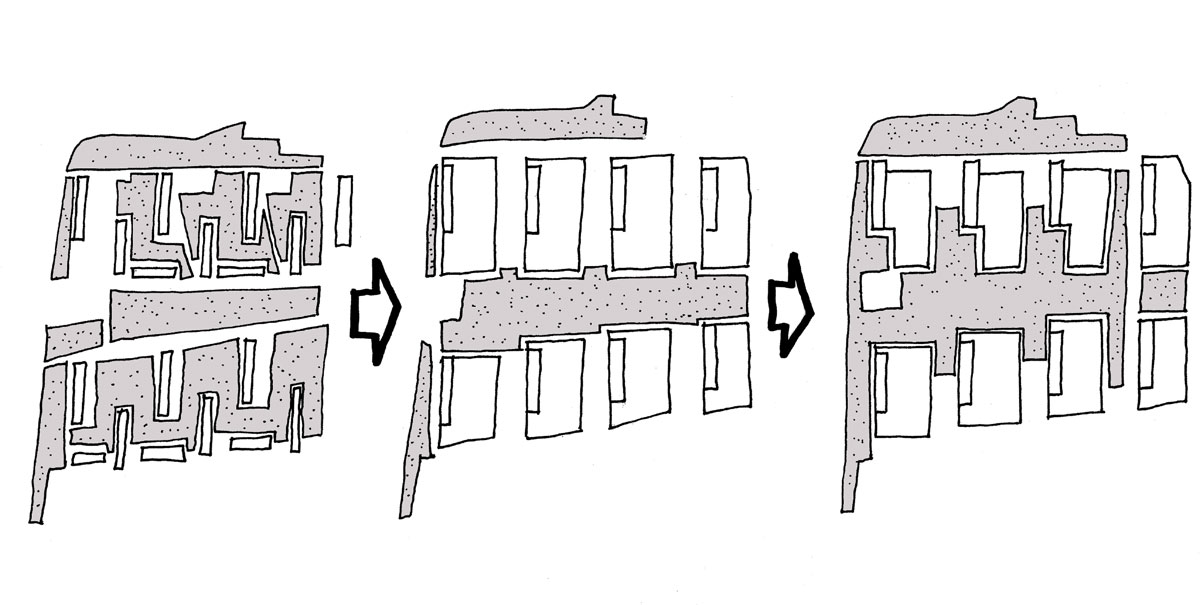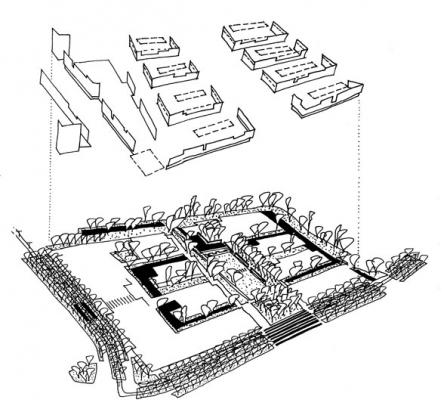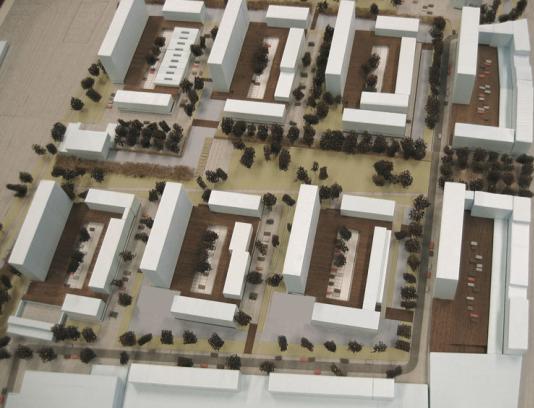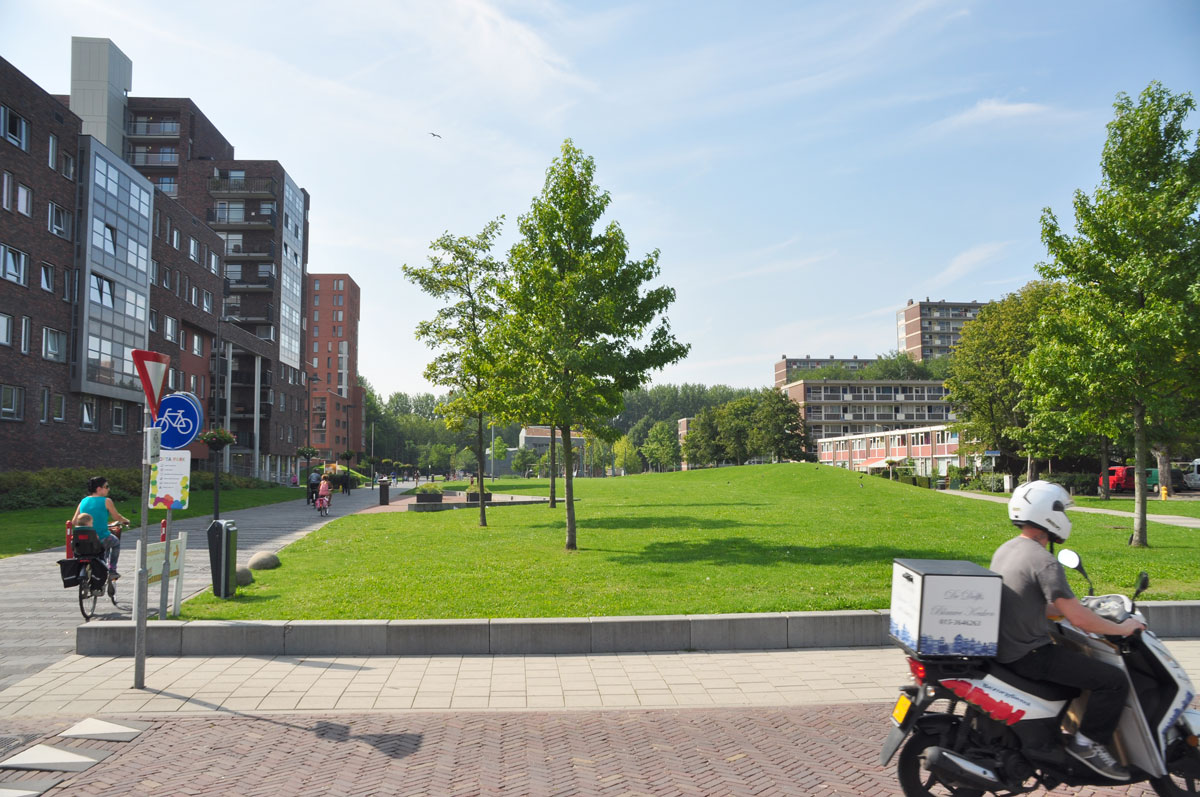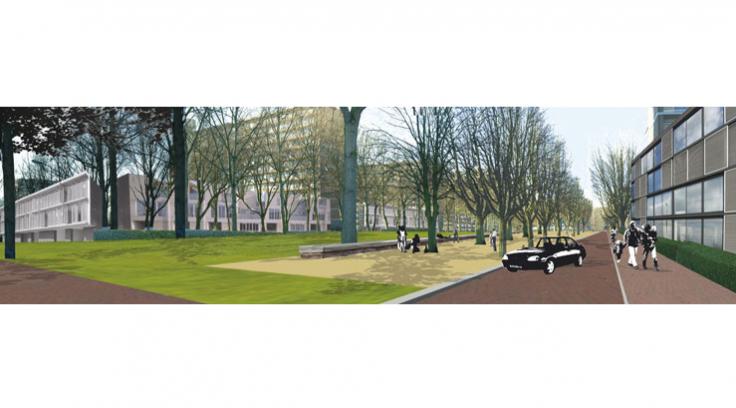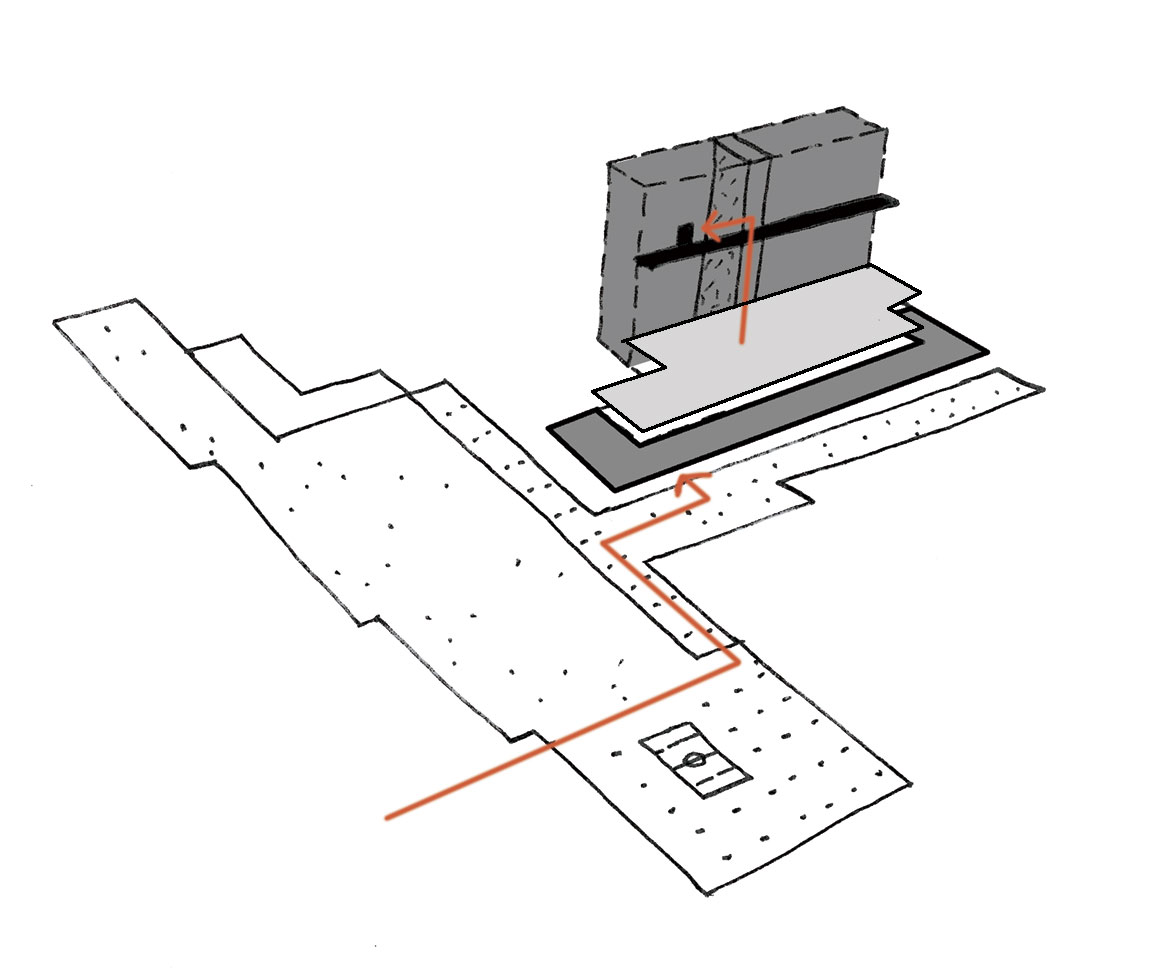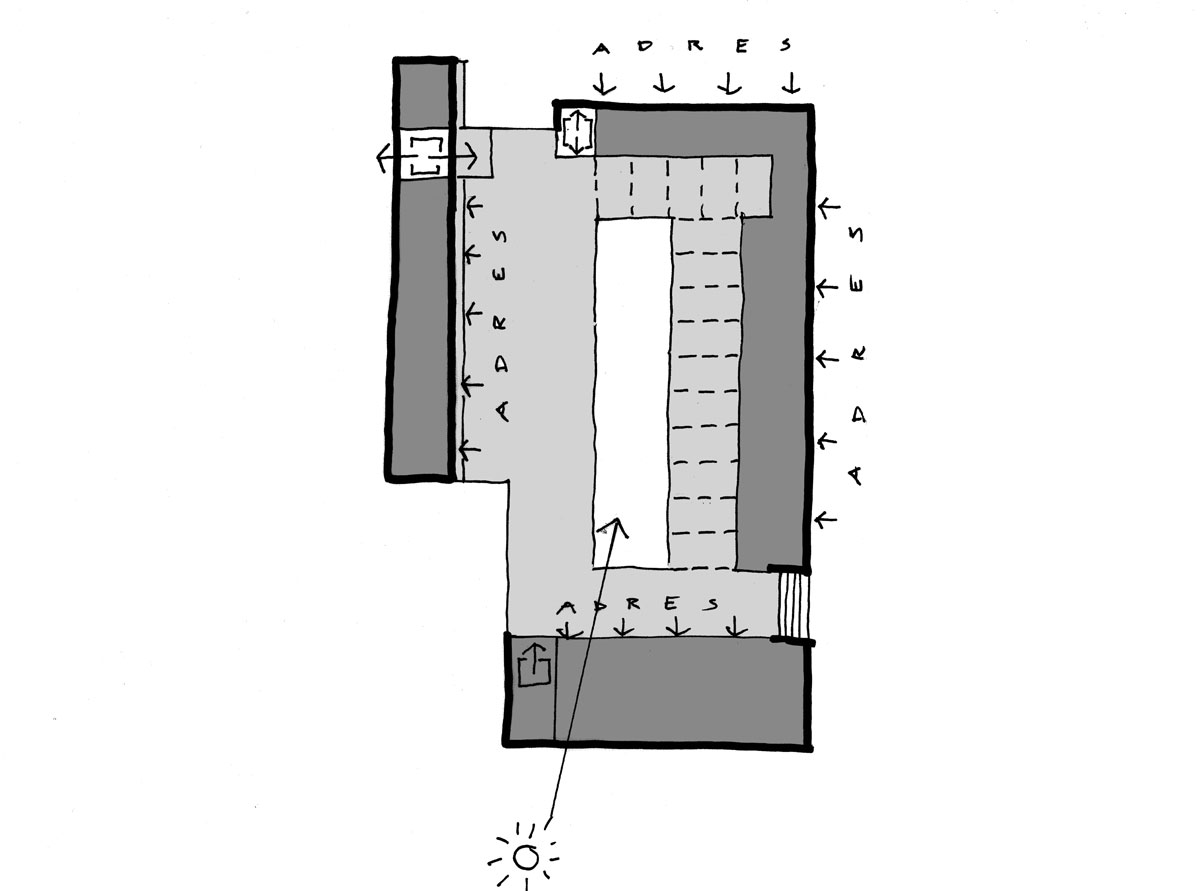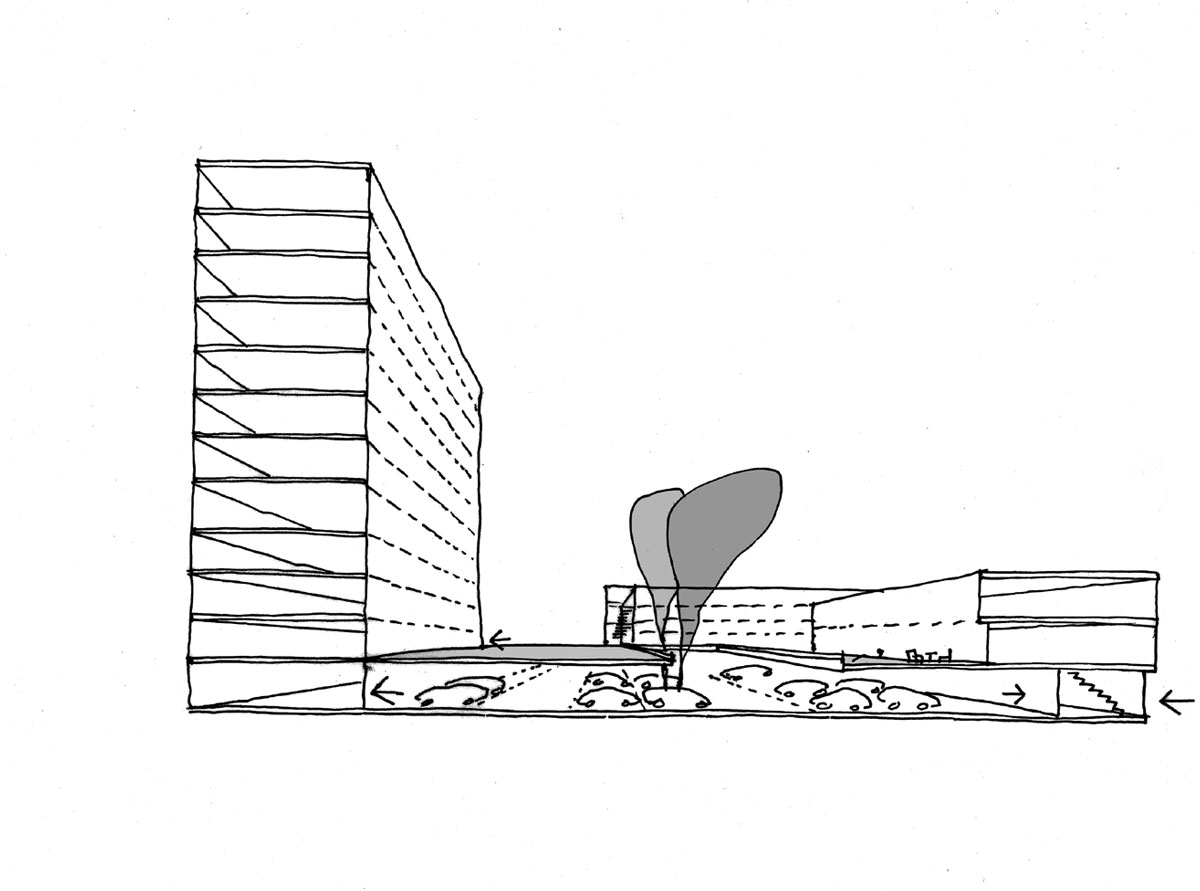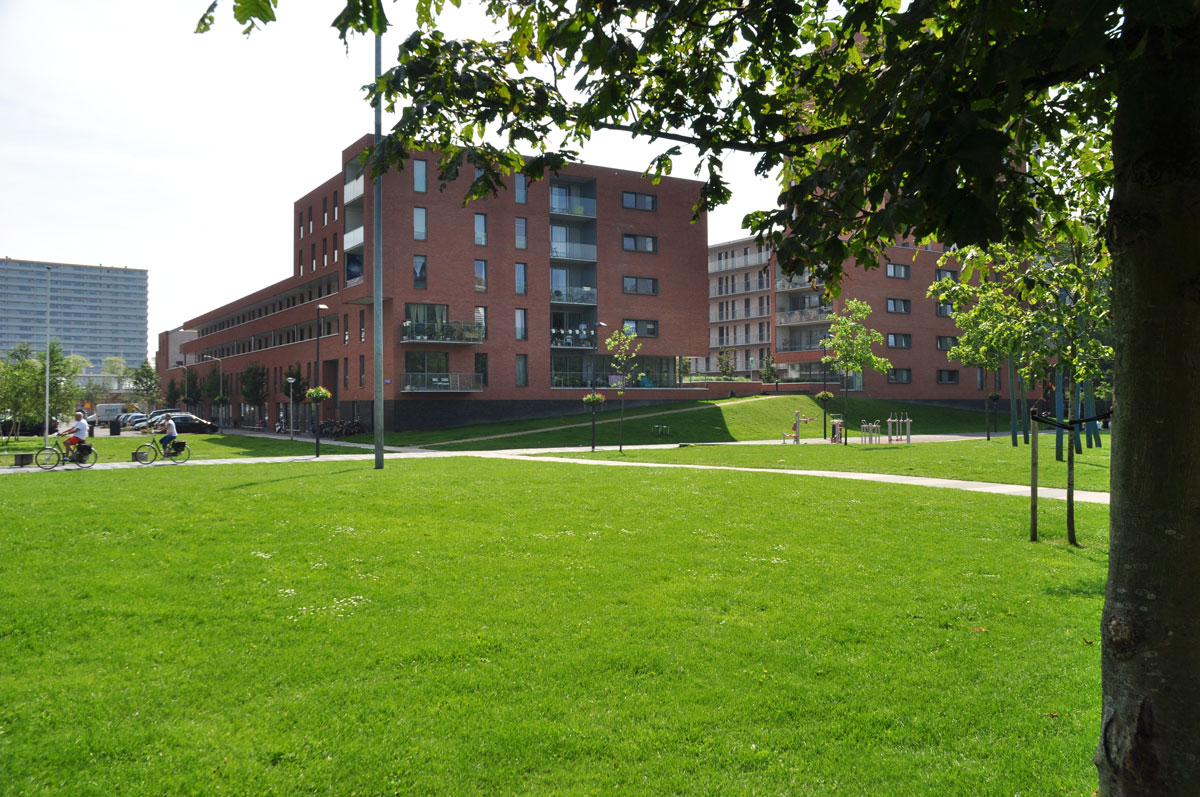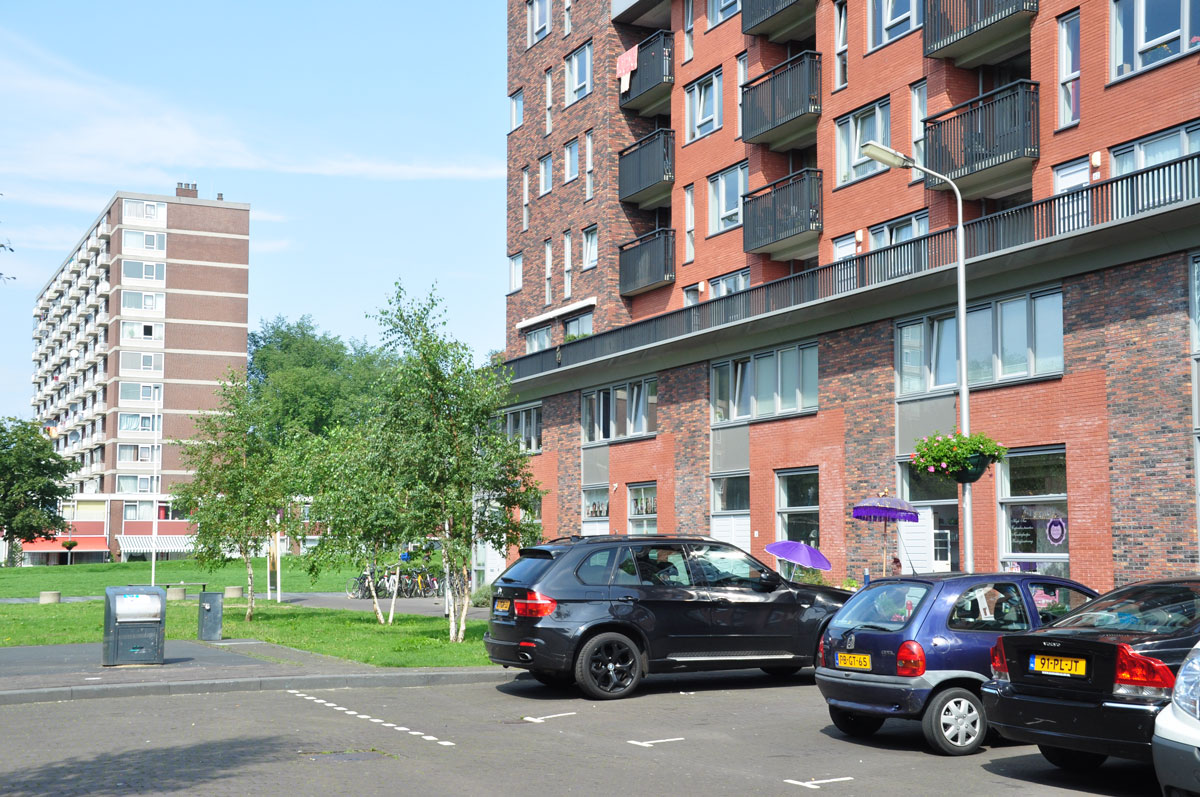The urban design plan for the restructuring of the residential neighbourhood Poptahof in Delft south concerns a 1960s area concealed behind wide parklanes and the logistic machinery of a shopping precinct. The centrally located park forms the heart of the plan. The atmosphere of the park pervades the adjacent residential streets. Opening up the contours of the building fields enables the orientation of the interior courtyards towards the central park. In this way, the semi-public courtyards and the public park become visually interconnected. This spatial theme is an attempt at a contemporary rendering of the neighbourhood’s original scenic quality. High demand for parking space in the area makes densification and double use indispensable. By raising the ground level in the courtyards, a series of semi-public and public spaces is created between front doors and the park.
Delft Poptahof
Restructuring of a 1960s neighbourhood Poptahof in Delft
Opdrachtgever
Periode

