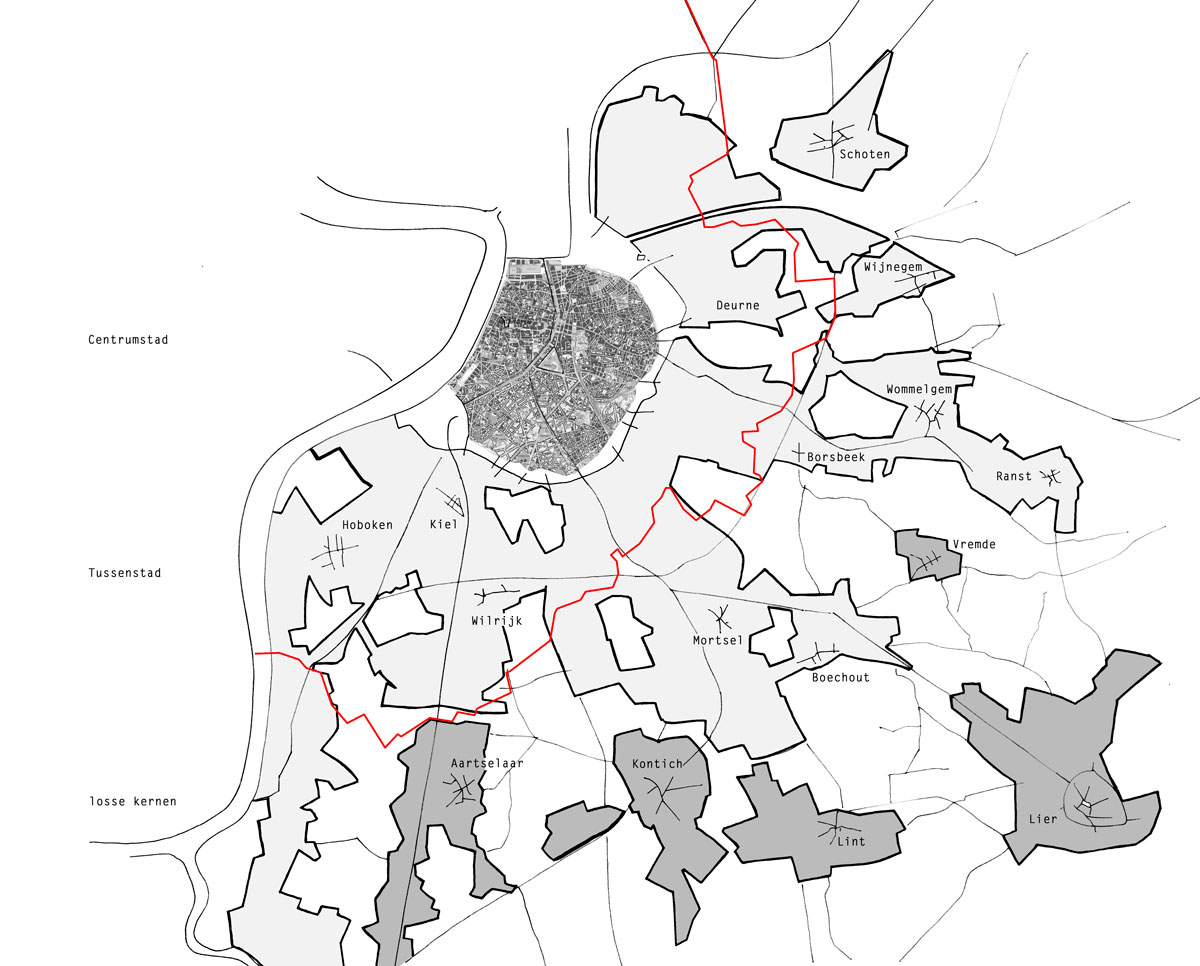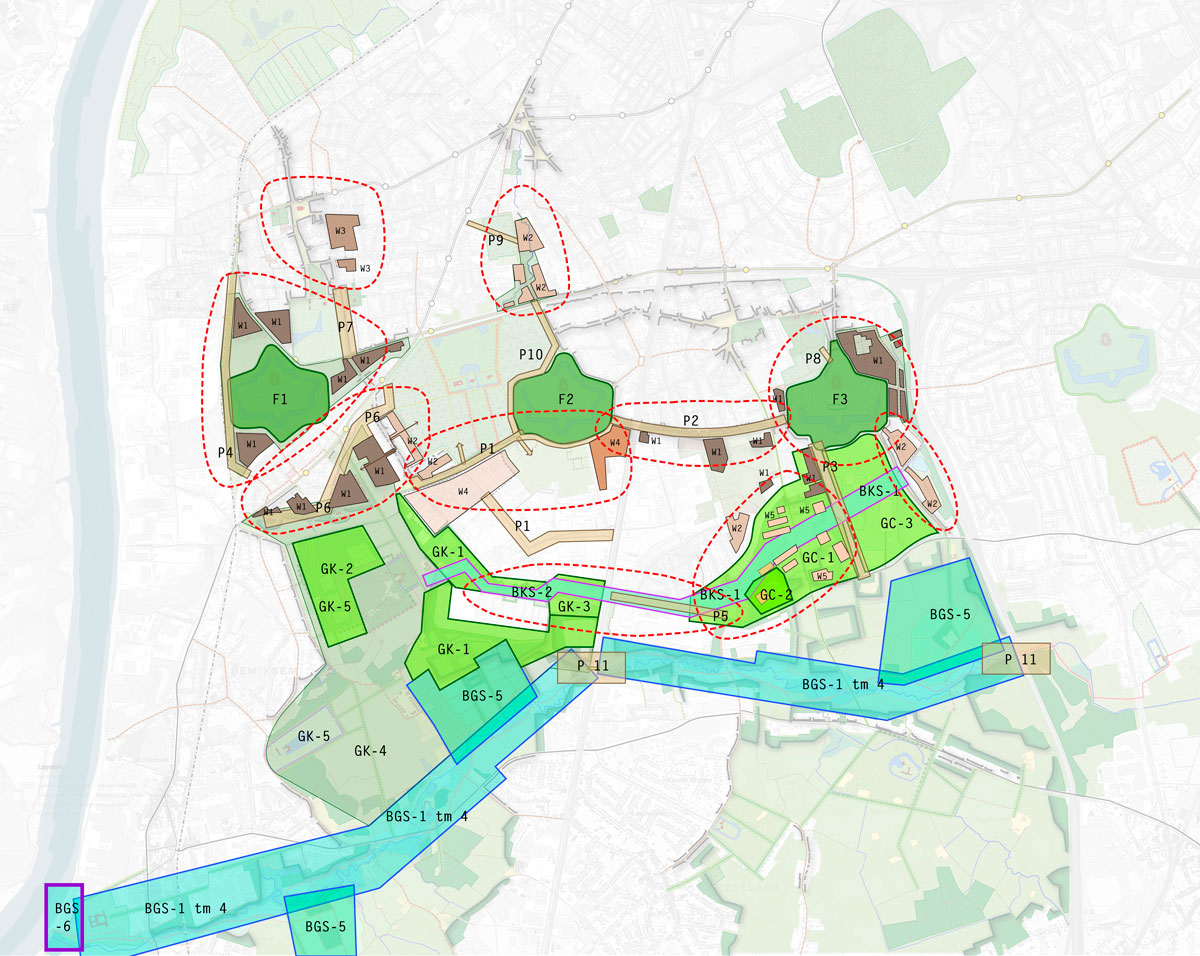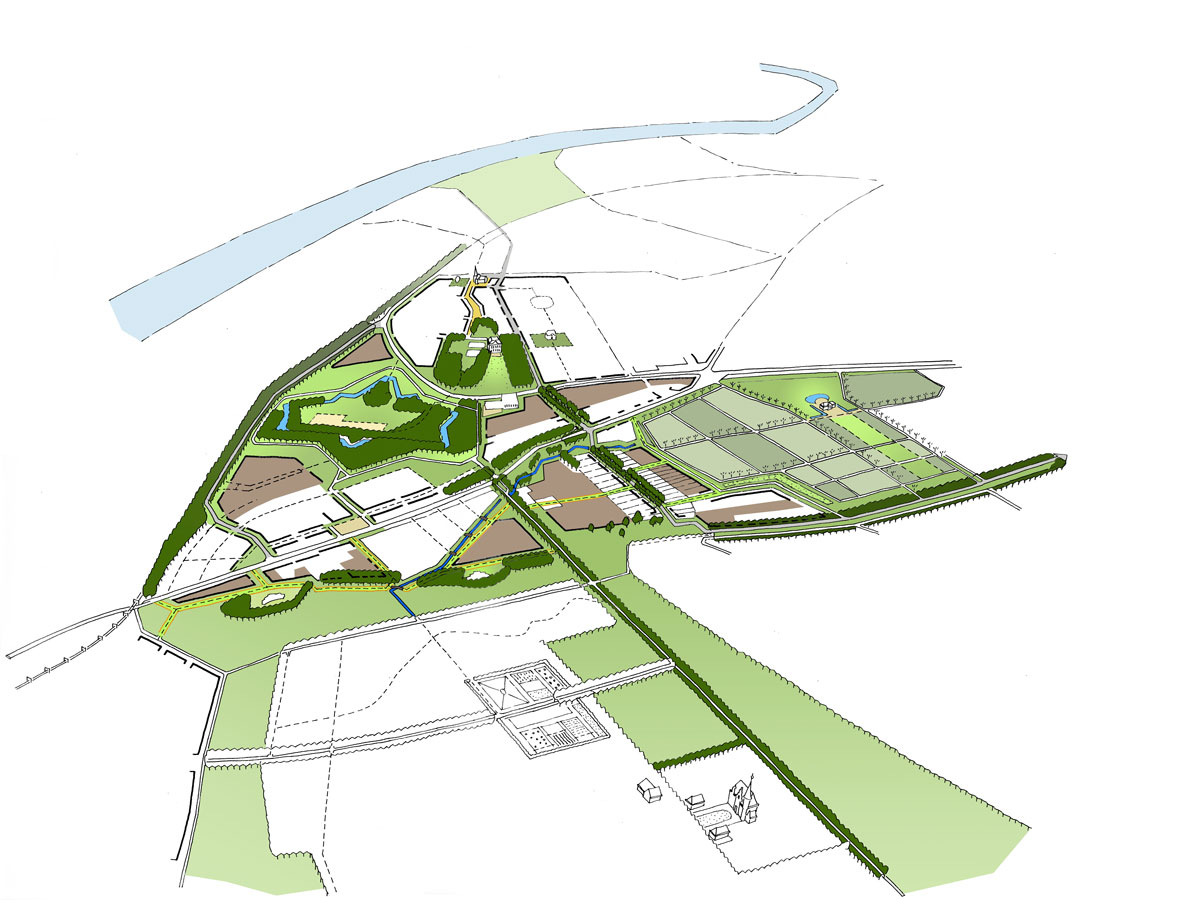The 20th century belt around Antwerp is on the threshold of urban renewal and densification, the catalyst being the increase in population. Equally, the effects of wear and tear on buildings and the public space call for action. The city of Antwerp asked us to participate in a research by design with the aim of drawing up a future vision for this urban area. Our focus was on the open space in this porous city. After all, the pressure on the open space will only increase with further urbanisation. By means of a spatial analysis we explored the feasibility of developing a robust structure of public routes and spaces. Such a robust city structure would offer advantageous conditions for regeneration and densification. The existing castle estates, sports fields, bridle paths, stream valleys, city parks and fortifications form a rewarding but currently very fragmented context. Our study switches between vision and precision, between structure plan and masterplan. Through meticulous explorations we succeeded in revealing opportunities and in showing the added value of coherence among projects. Together with other explorations, this study forms a frame of reference for the new structure plan for Antwerp.
We worked together with De Nijl architects, Blauwdruk Stedenbouw and Feddes Olthof landscape architects on this assignment.




