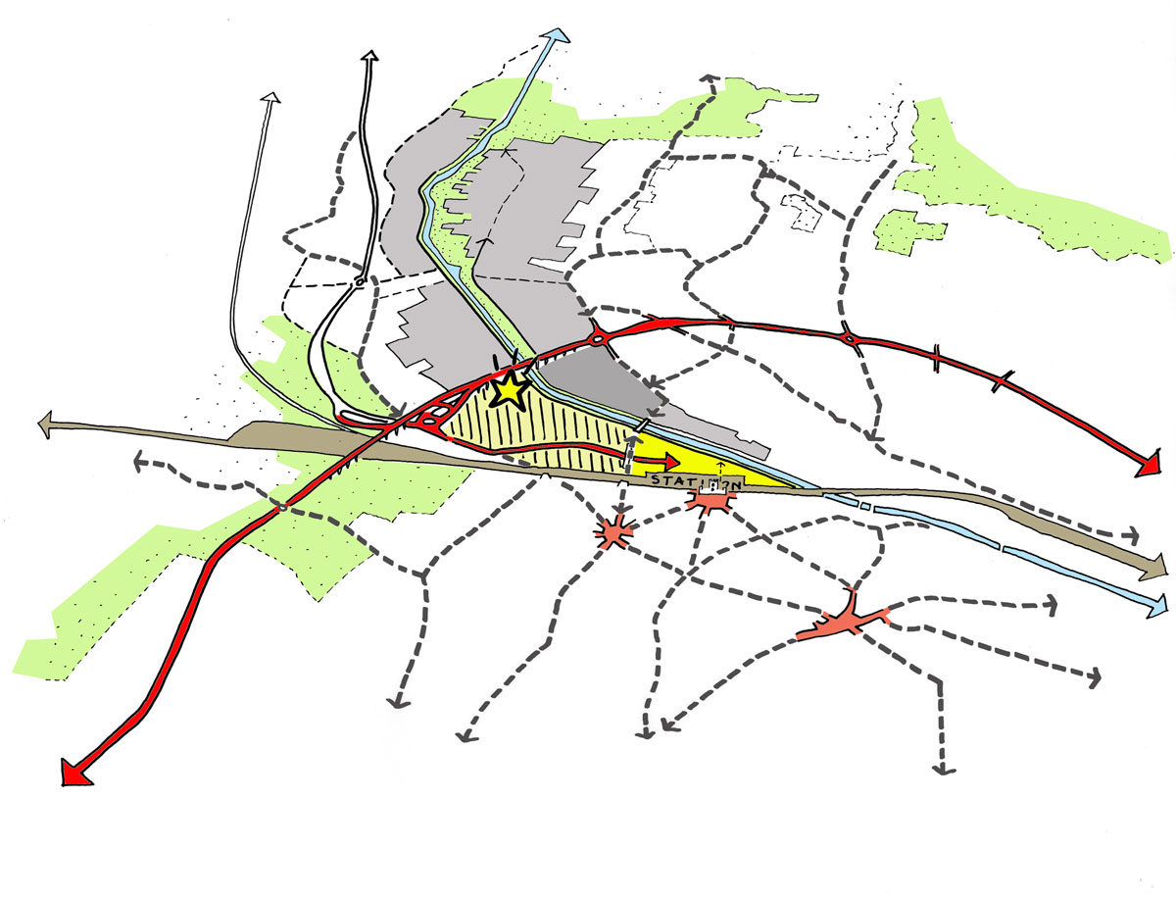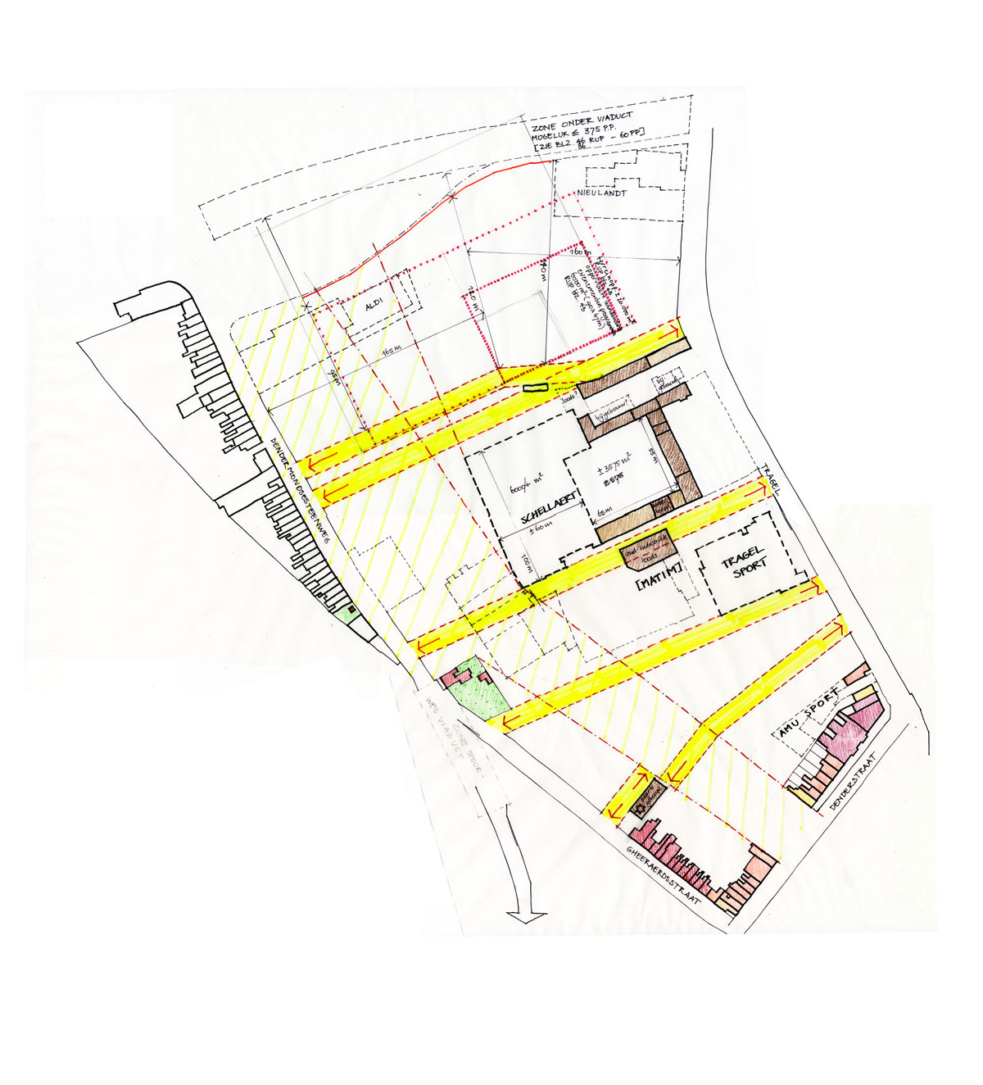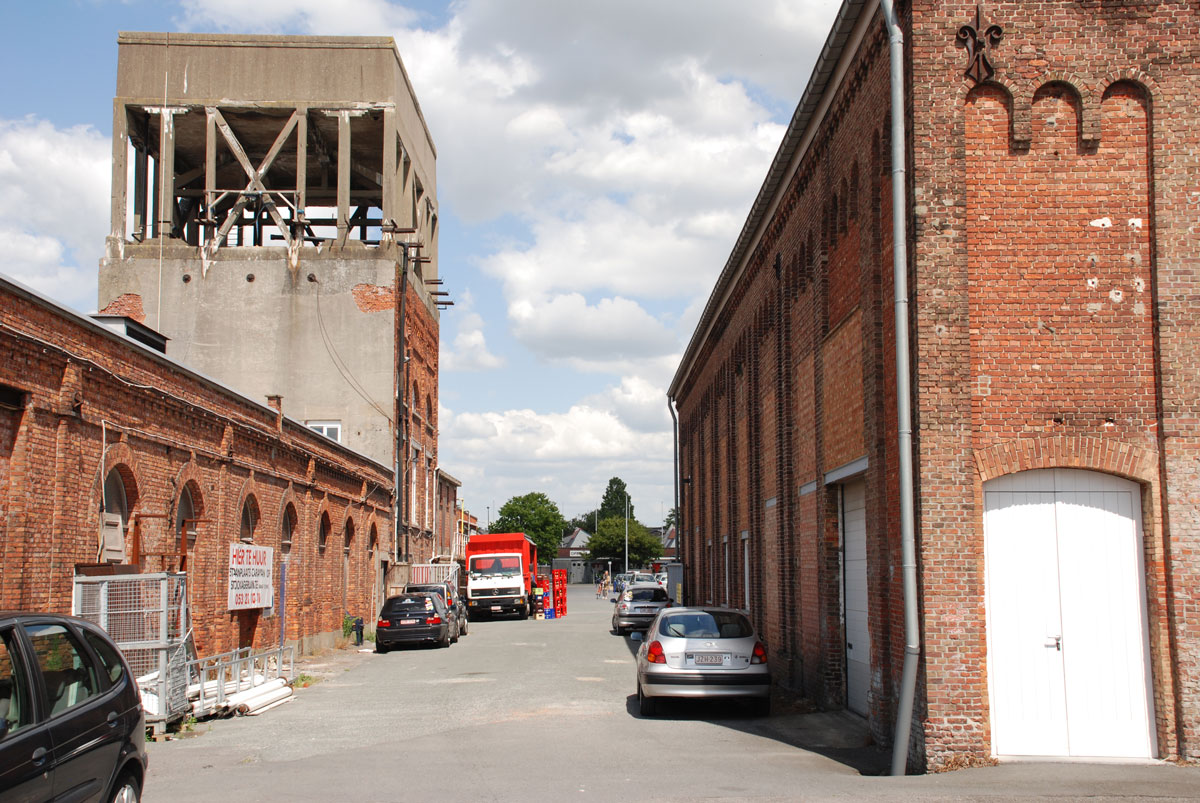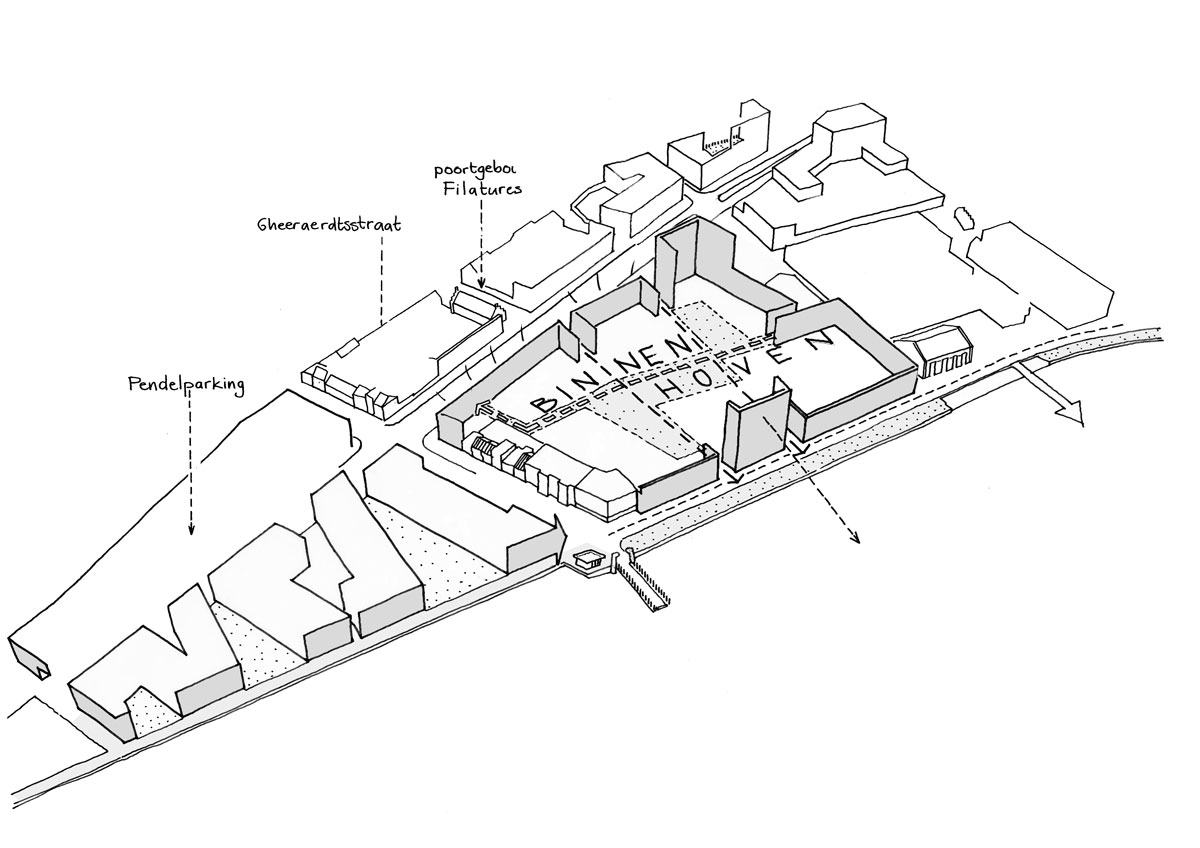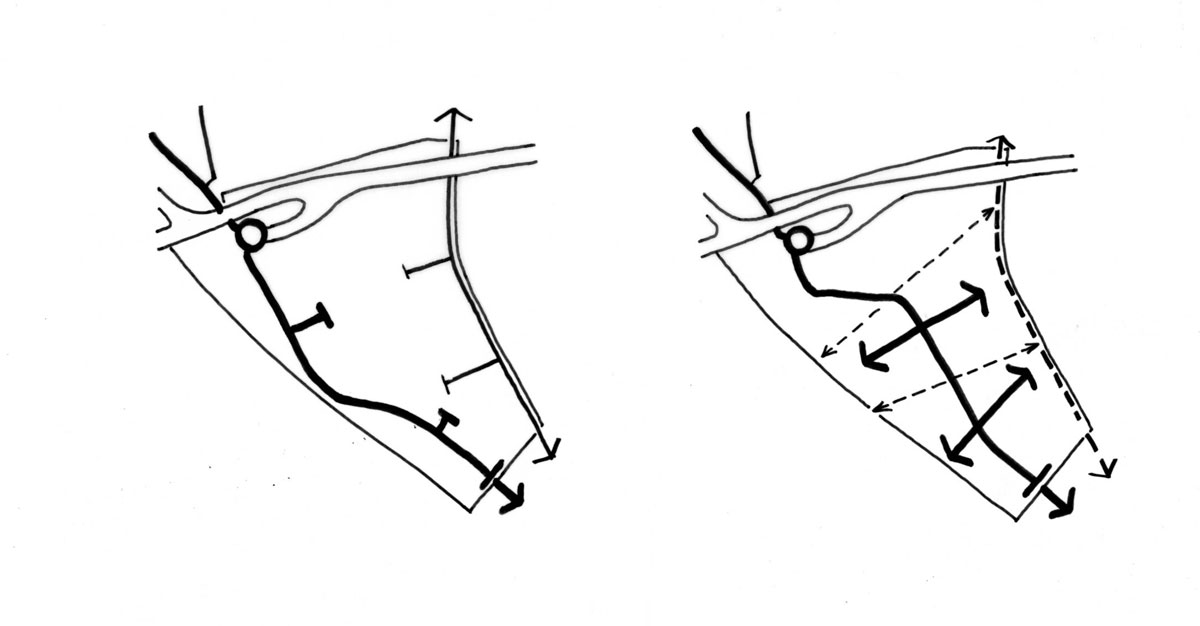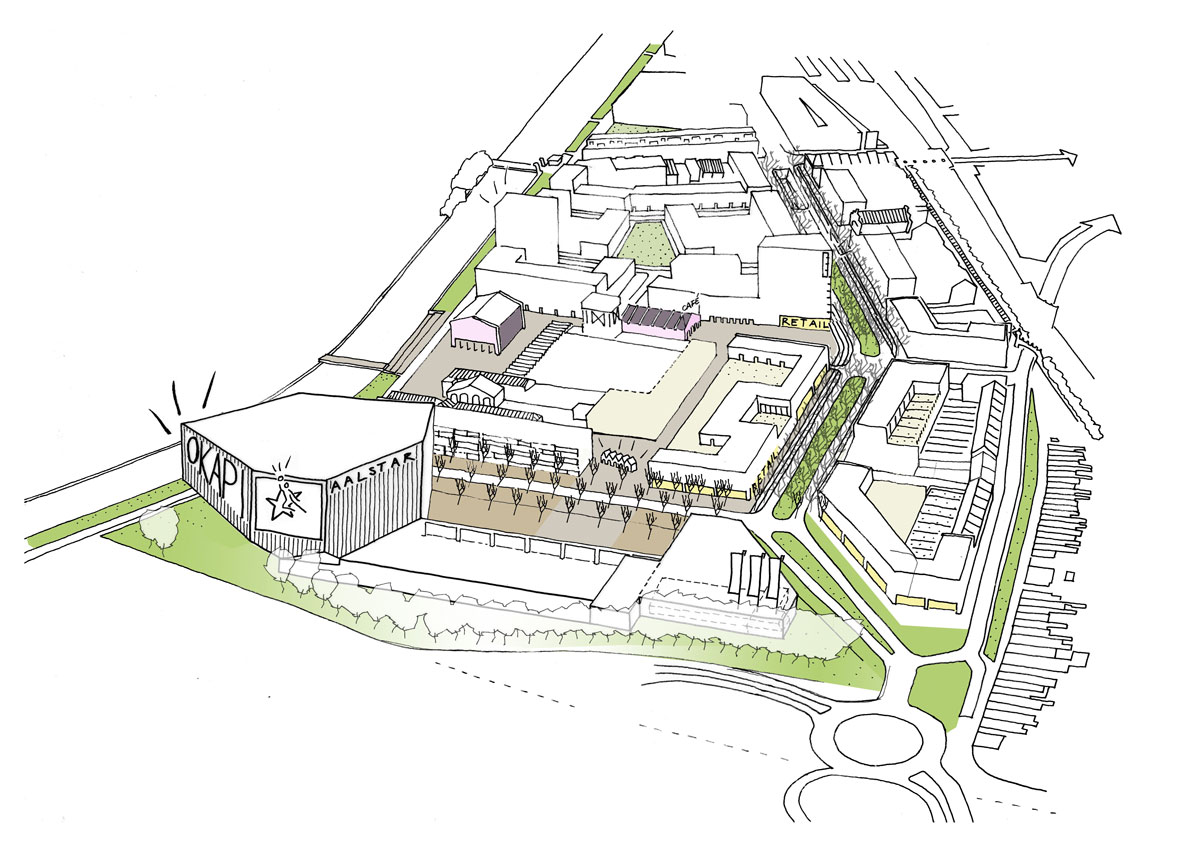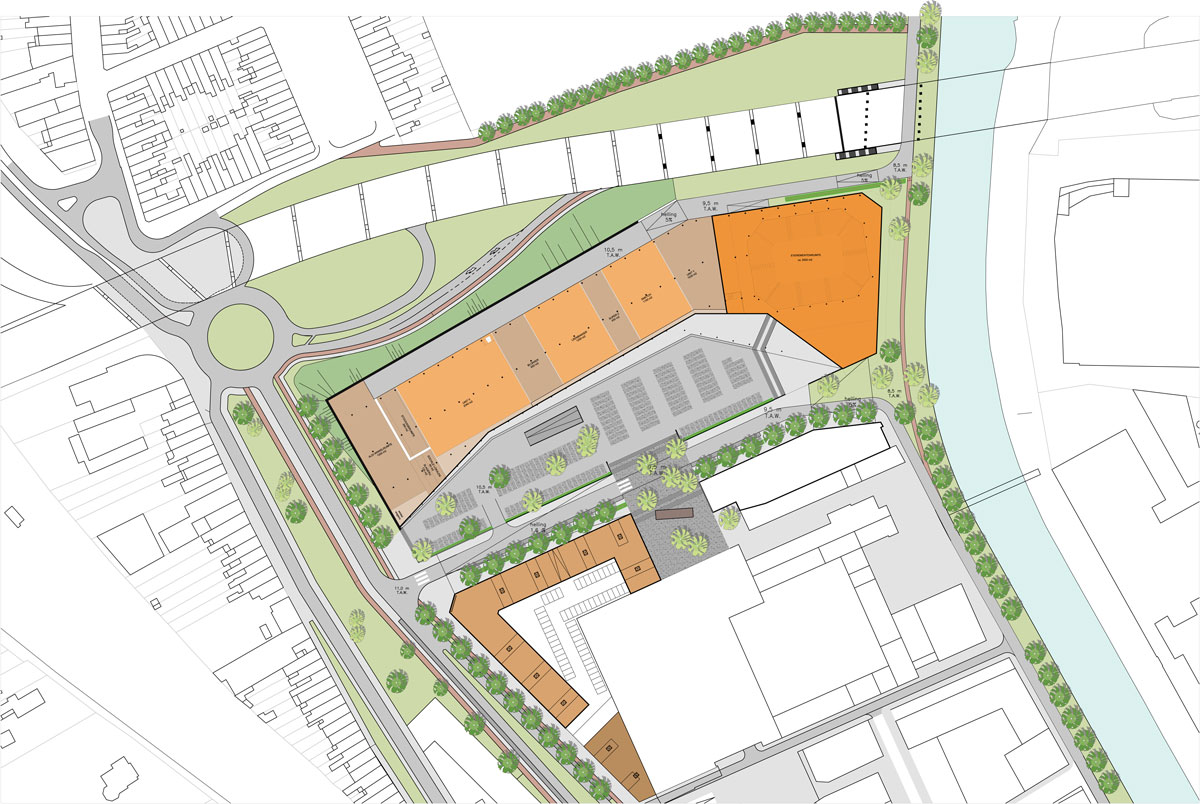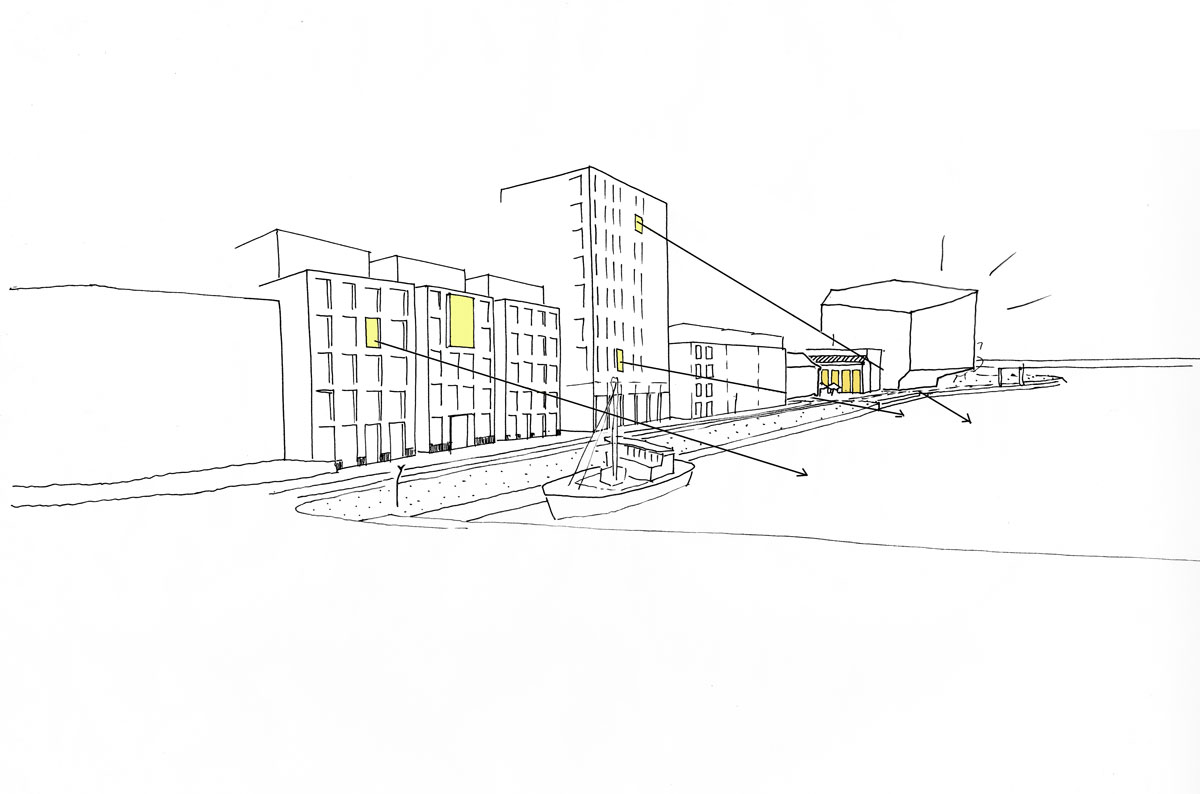Several years ago we made a Masterplan for the development of the Tragel site in Aalst. This former industrial area is located along the Dender River near the town centre. The core of the Masterplan is making this area permeable and accessible. To achieve that, we propose a new network of roads and paths that respects as much as possible ownership structures and monumental industrial buildings. This will make the area a fully-fledged part of the urban fabric and transform the bank of the Dender River from a factory road into an attractive place.
A general zoning within the plan area has been preserved, varying from peripheral retail along the ring road to urban housing closer to the town centre. The monumental buildings located in between can be redeveloped to accommodate a made-to-measure urban programme.
The strength of the Masterplan lies in the fact that while it sketches opportunities, it avoids fixing everything completely. The network of routes forms the basis, but in individual areas the planning process can be elaborated in more detail, depending on the economic and programmatic possibilities.
In the first phase a retail centre and a multifunctional event hall next to the ring road will be developed. This will provide the first new link with the banks of the Dender River, both in terms of space and programme.
The following phases of the plan will be elaborated in the coming years.

