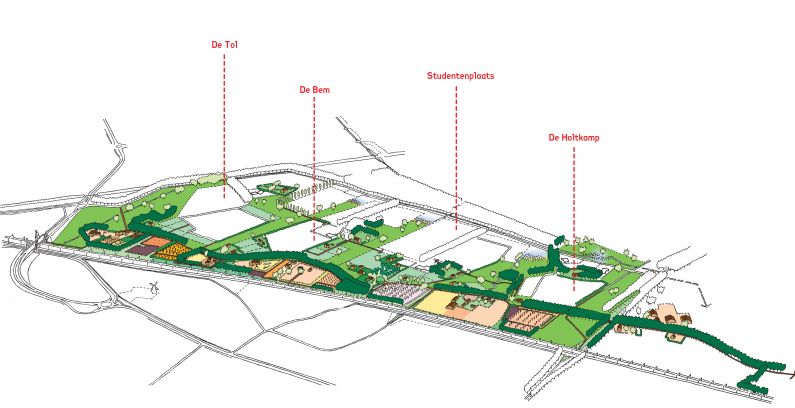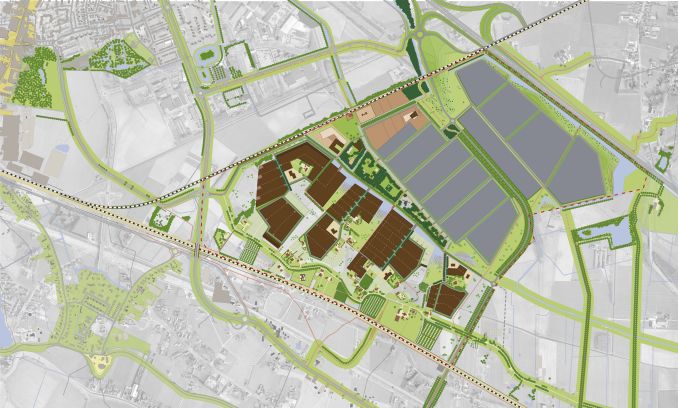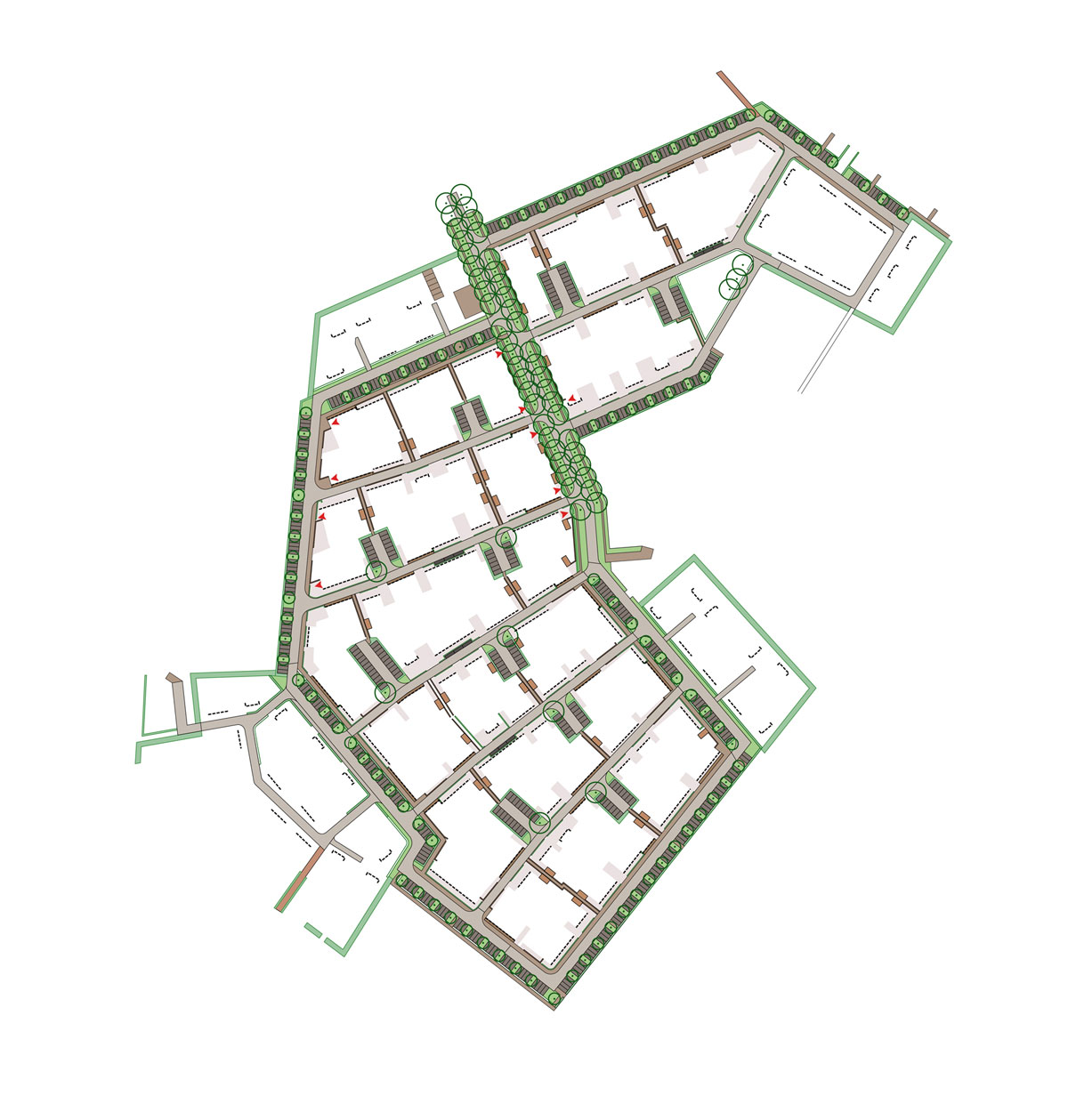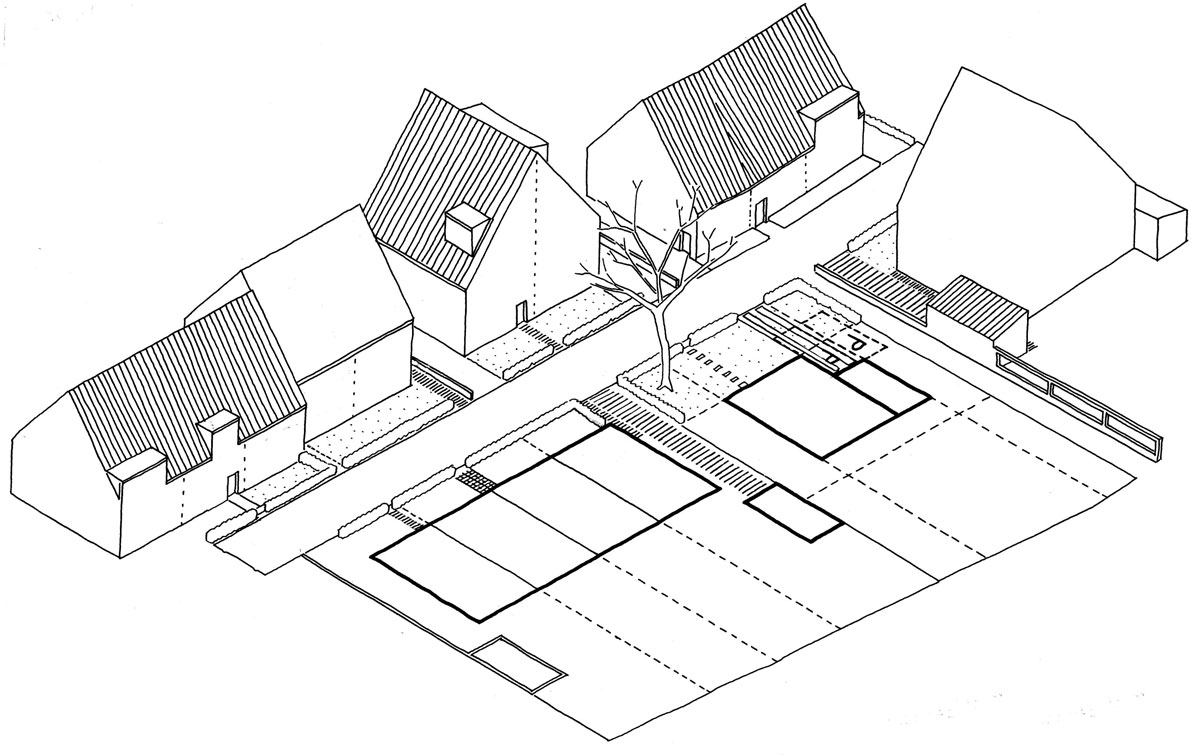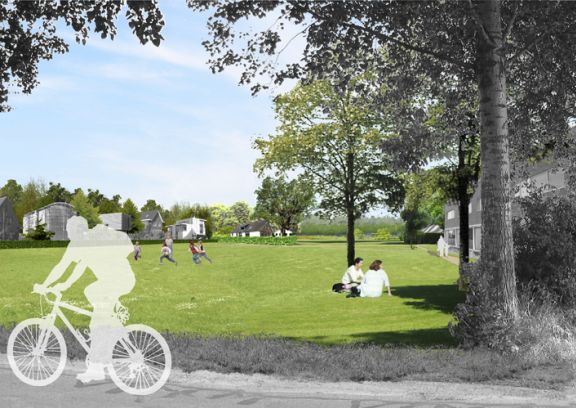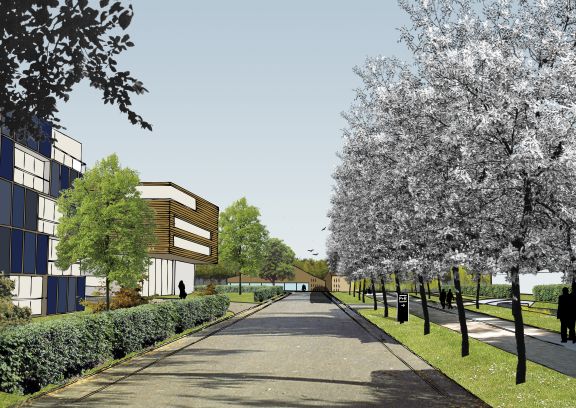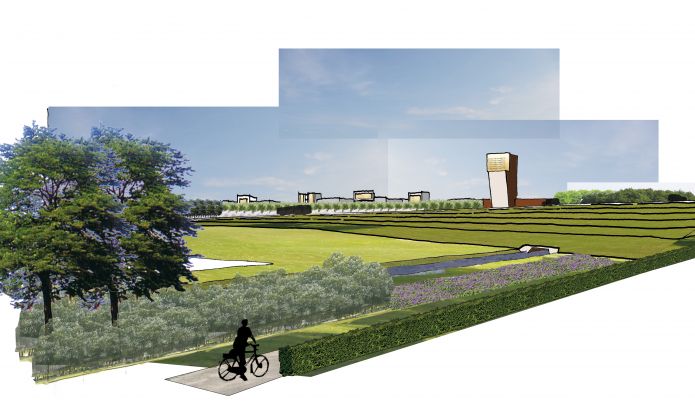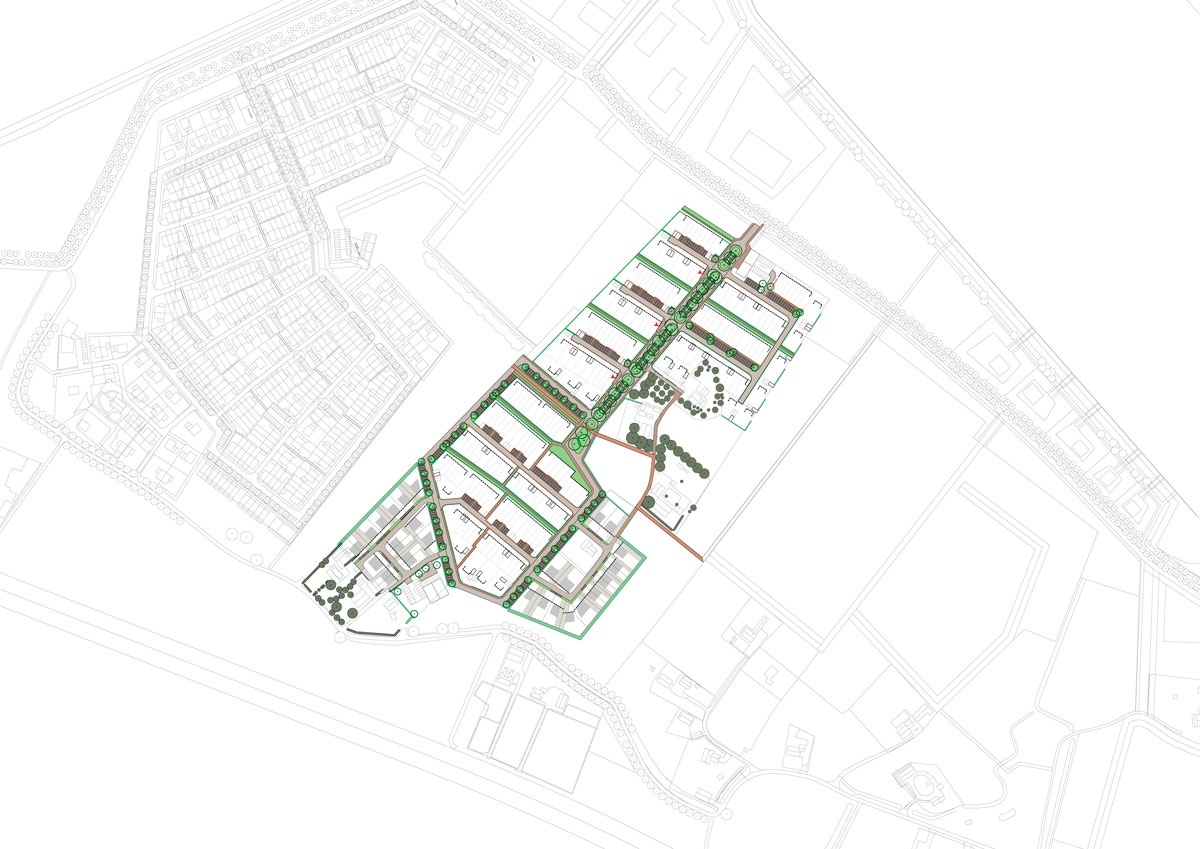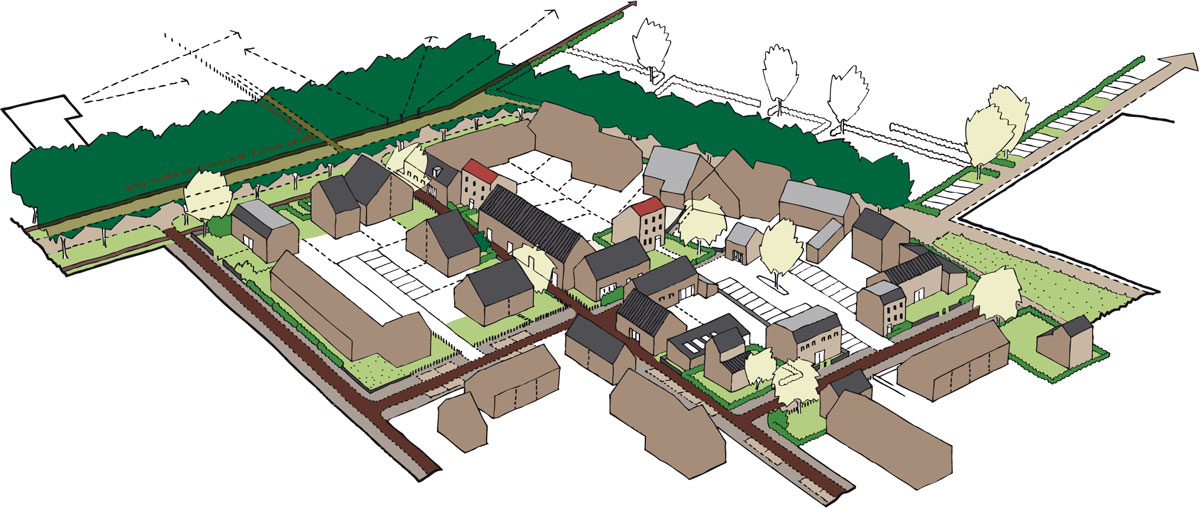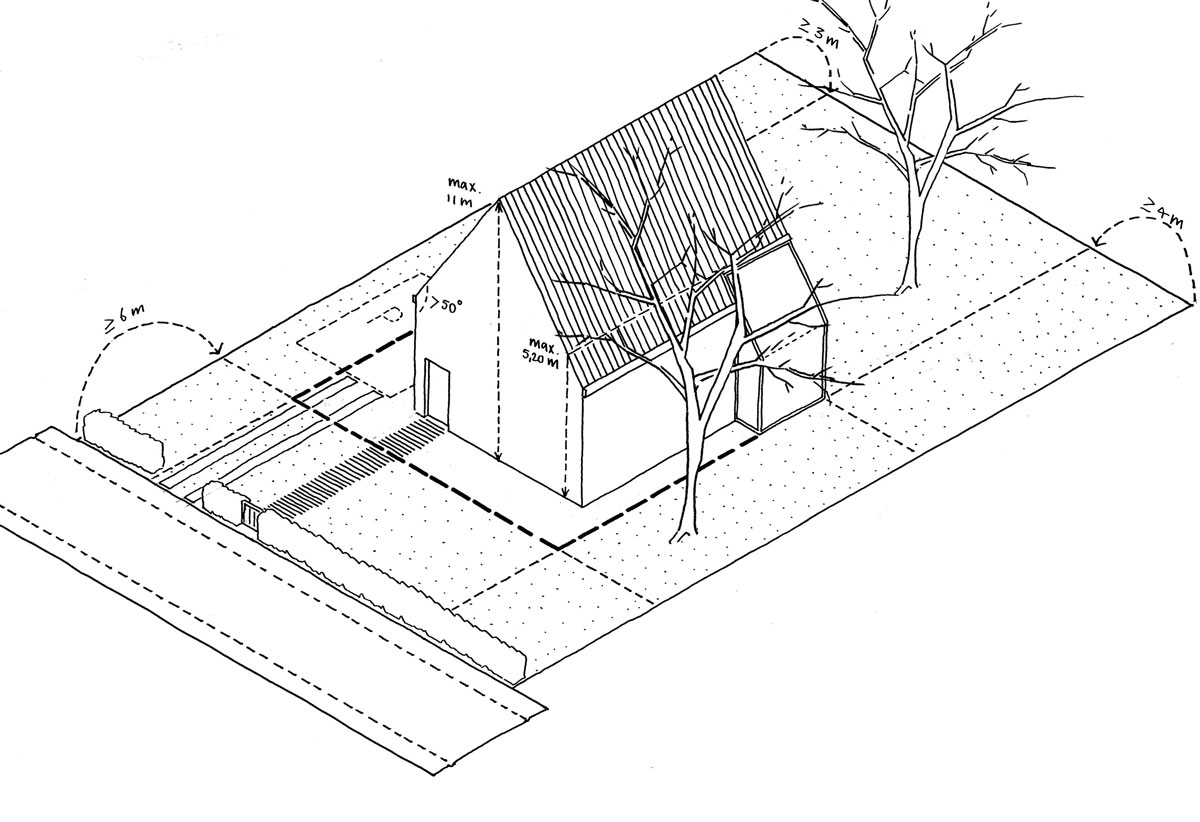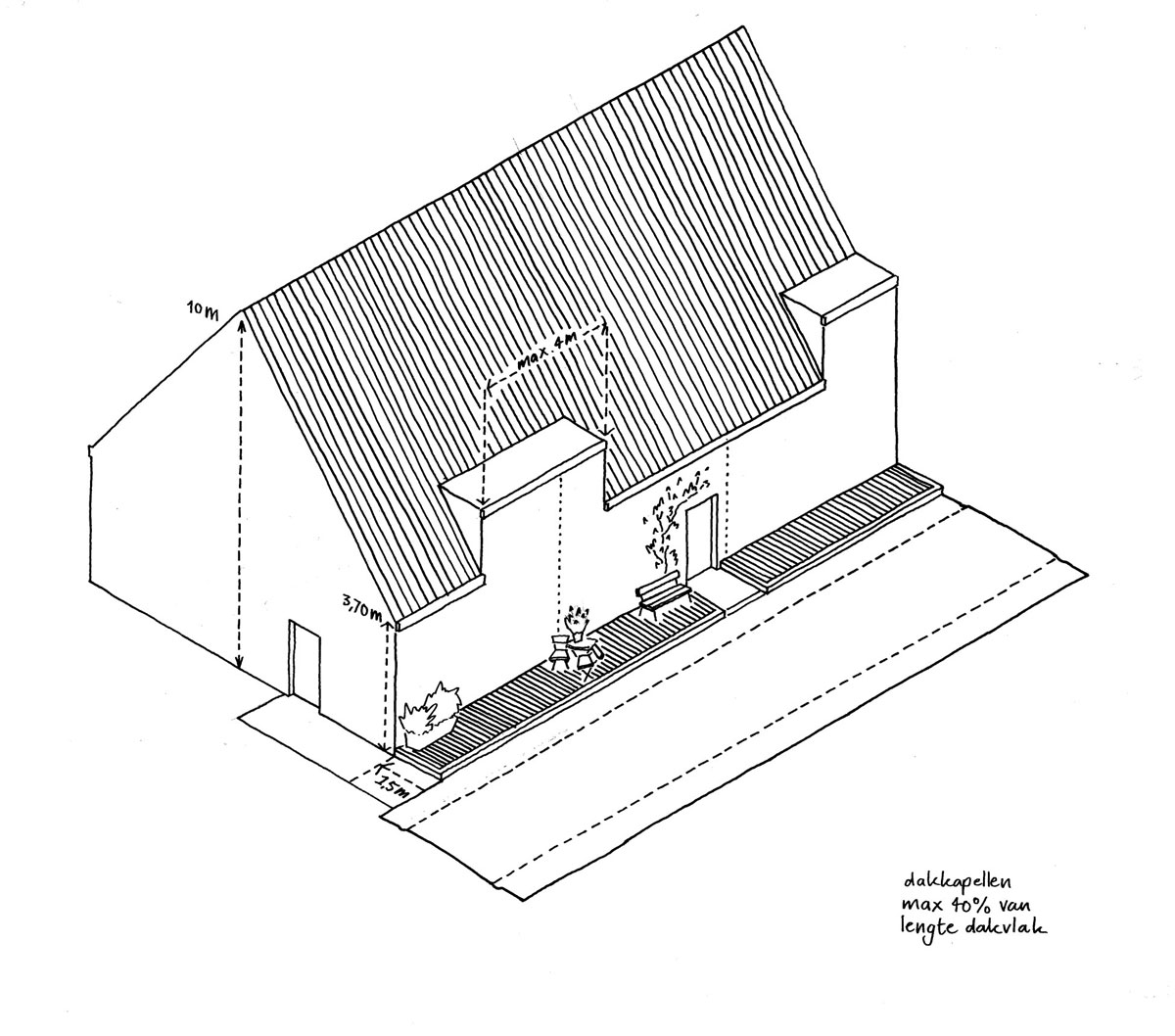Zevenaar Oost’s new residential area with a total of 1500 houses consists of four neighbourhoods embedded within the landscape. On the south side the neighbourhoods are linked to the winding ribbon lined with farms, ‘De Sleeg’. This will give the new residential area an appearance consisting of a mix of small housing communities, small fields with self-build plots, original farms, open fields interspersed with the neighbourhoods where the original mature trees and orchards are supplemented with new hedges and trees. The rural and informal atmosphere that has been the area’s original feature becomes the expression of the identity of the new residential area; the original landscape remains visible as the basis for the new construction.
Each neighbourhood derives its own distinctive character from the site layout and the corresponding public space and building typology, for example, ‘living in the rustic setting of De Tol’ or ‘living on the winding tree lanes of De Holtkamp’. The first two neighbourhoods, De Tol and De Bem, have already been completed.

