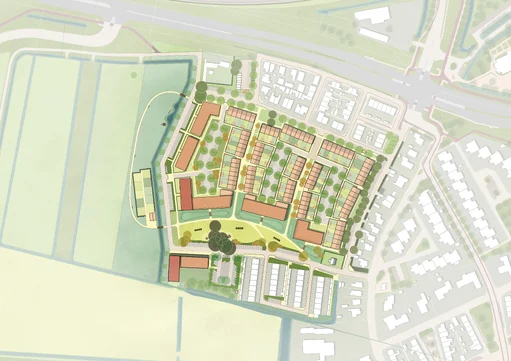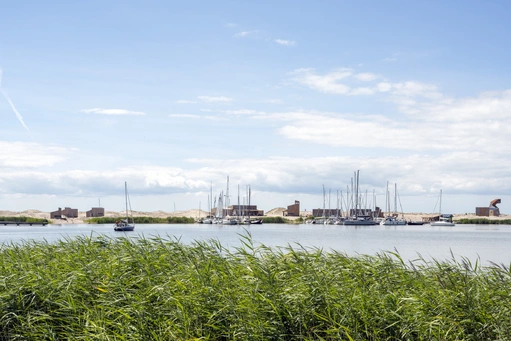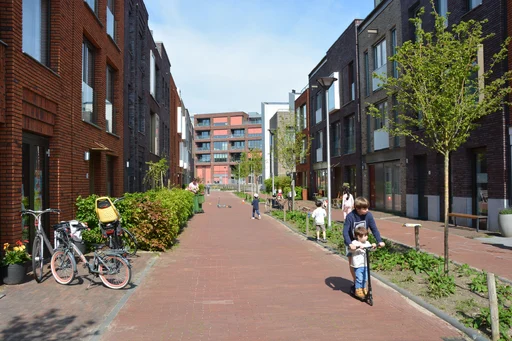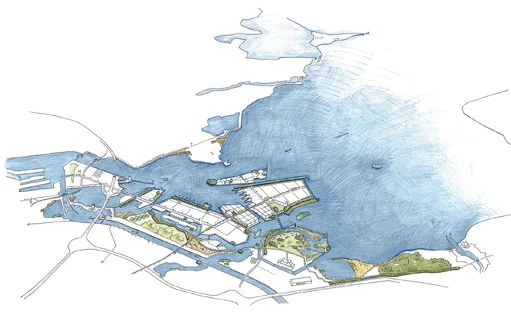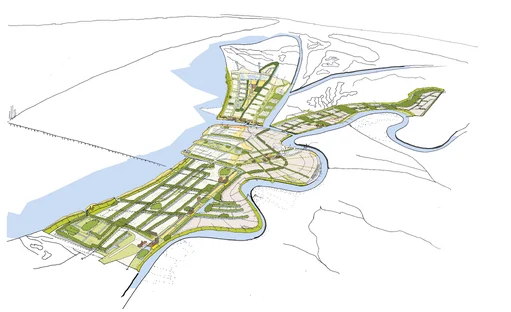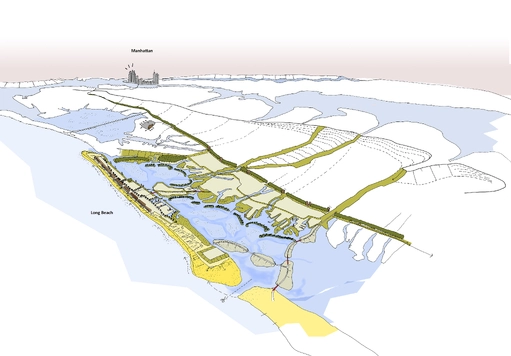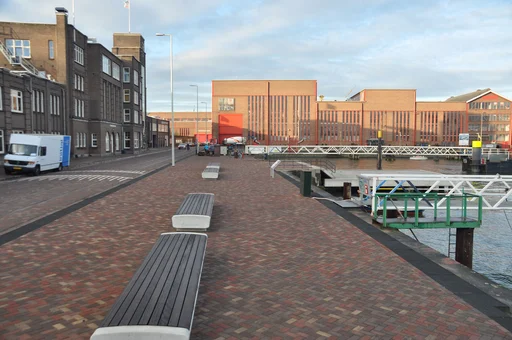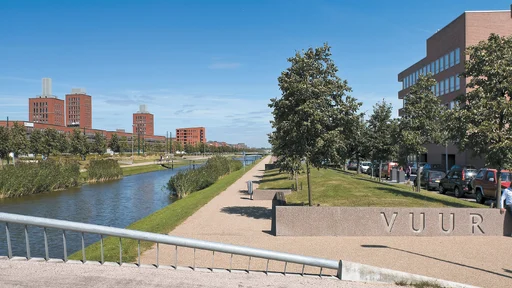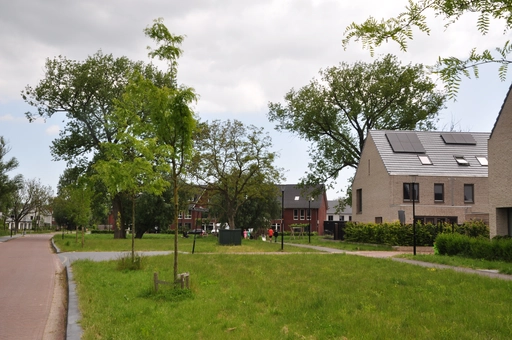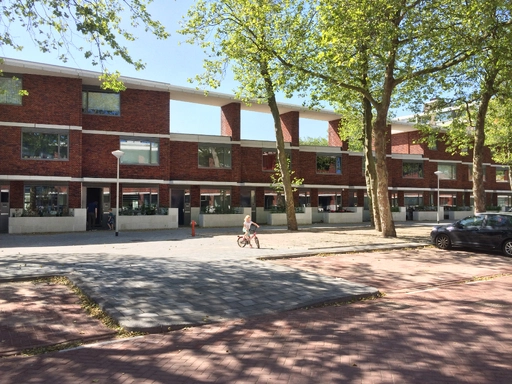- Stedelijke transformatie
- Stadsuitbreiding
- Openbare ruimte
- Stad en water
- Stad en infrastructuur
- Ontwikkelingsvisies
- NL
- BE
- Wereldwijd
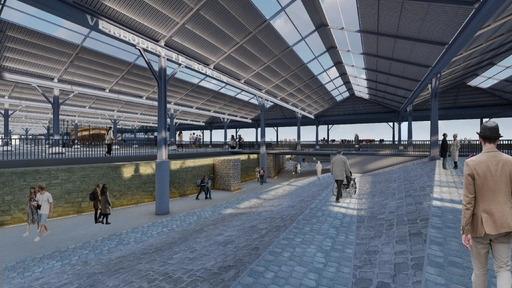
Noorderterras en Steenplein Antwerpen
Ontwerp openbare ruimte van het centraal deel van de Scheldekaaien

Tweestromenland - zelfrijzende deltastad
Eo Wijersprijsvraag 2022-2023 - winnaar regio Rijn-Maasmonding
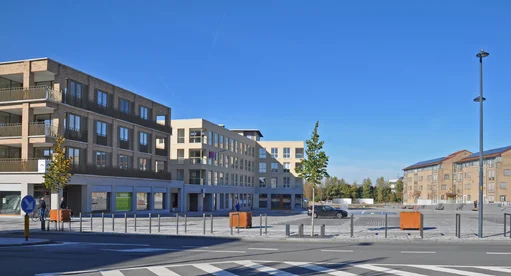
Herinrichting stadscentrum Harelbeke
Beeldkwaliteitsplan voor het centrum en ontwerp voor het Marktplein
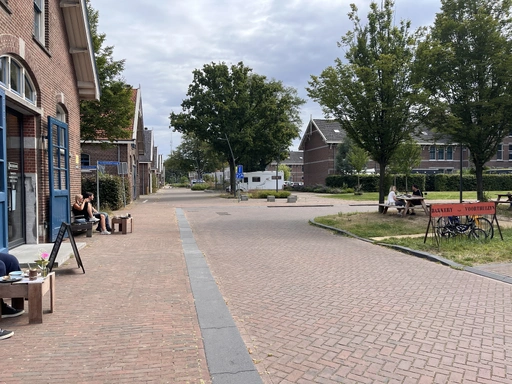
Ede Oostflank
Masterplan voor herontwikkeling van kazerneterreinen, stationsomgeving en industrieterreinen

Dreven, Gaarden & Zichten Den Haag
Stedenbouwkundig kader voor vernieuwing en verdichting van drie woonbuurten in Den Haag Zuidwest
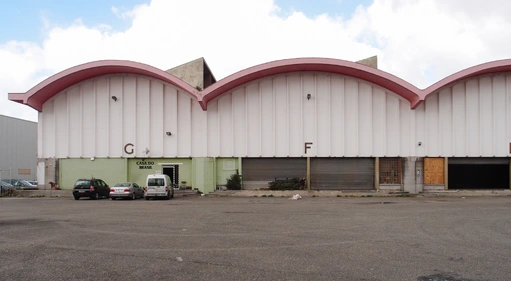
Slachthuissite Antwerpen
Masterplan voor de herontwikkeling van het voormalige Slachthuis en omgeving
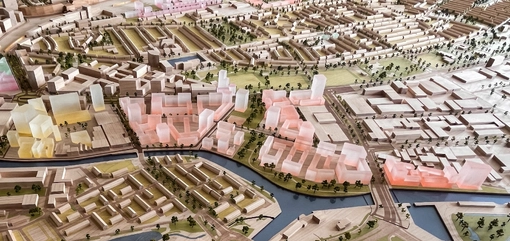
Kop van Isselt Amersfoort
Ontwikkelkader voor de transformatie van industrieterrein naar een gemengde stadswijk
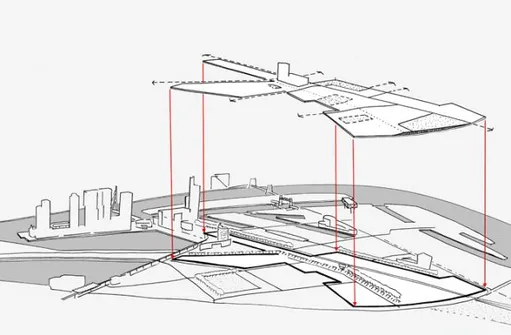
Parkstad Rotterdam
Stedenbouwkundig ontwerp voor de ontwikkelingen van Parkstad en de oostflank van de Afrikaanderwijk

Hembrug-terrein Zaanstad
Ruimtelijke visie en ontwikkelingsstrategie voor een voormalig militair productieterrein.

Overhoeks Amsterdam
Ontwerp voor herontwikkeling van het Shellterrein op de Noordelijke IJ-oever in Amsterdam


