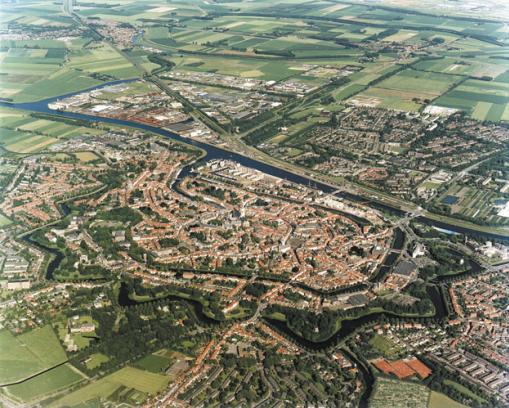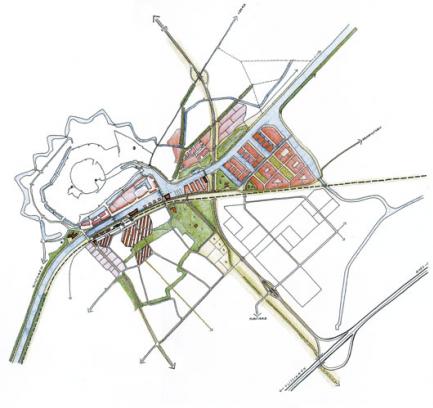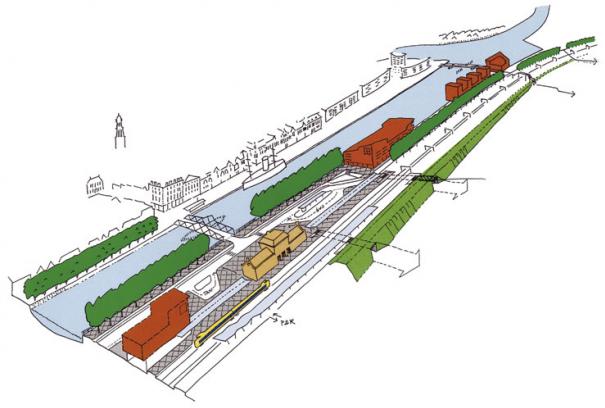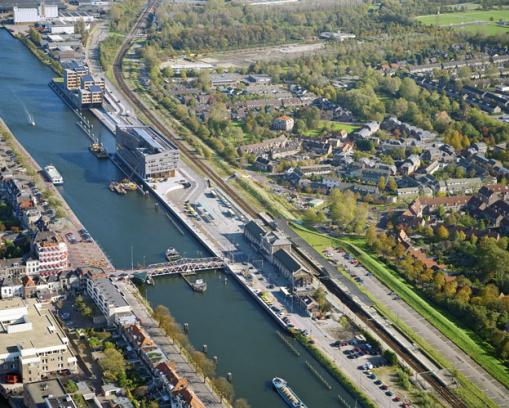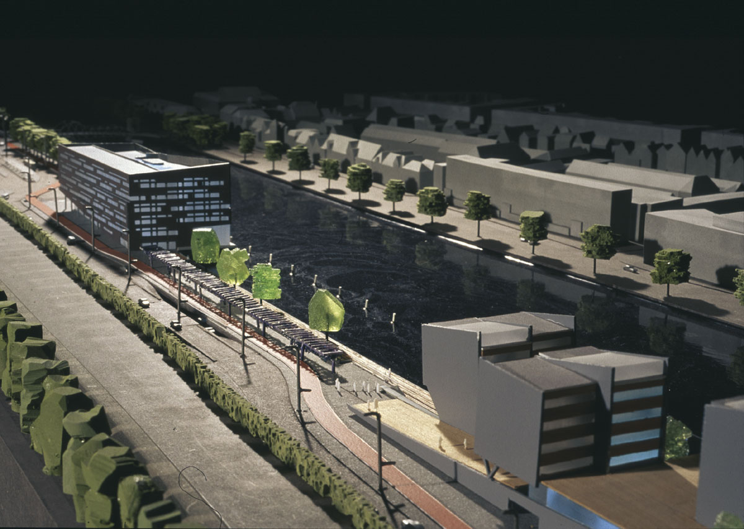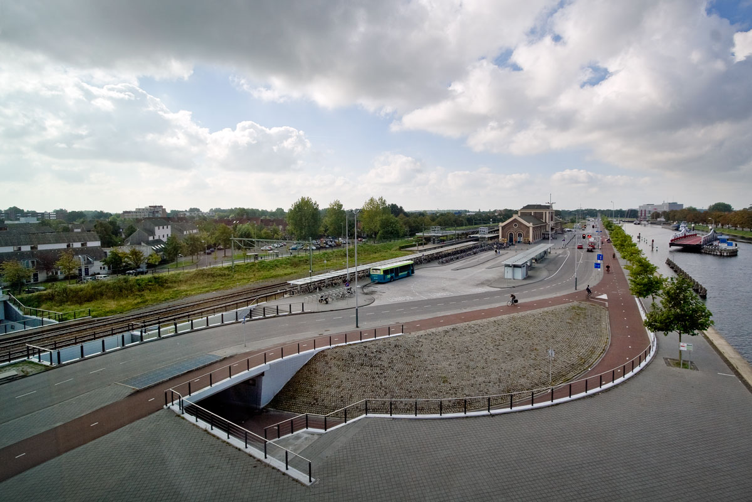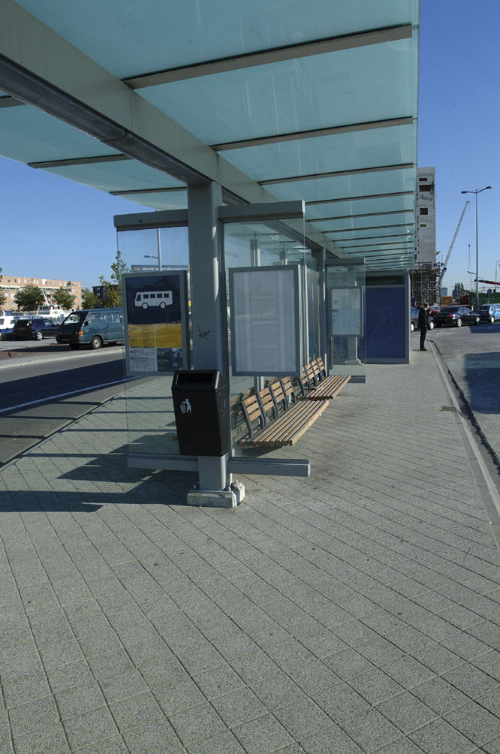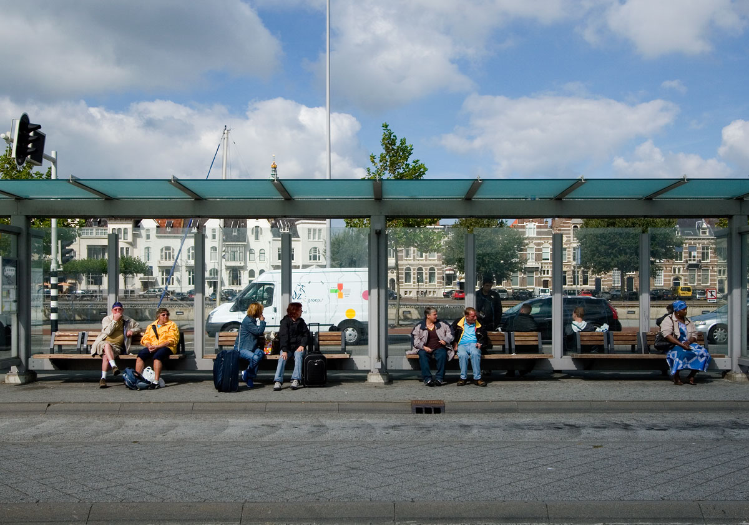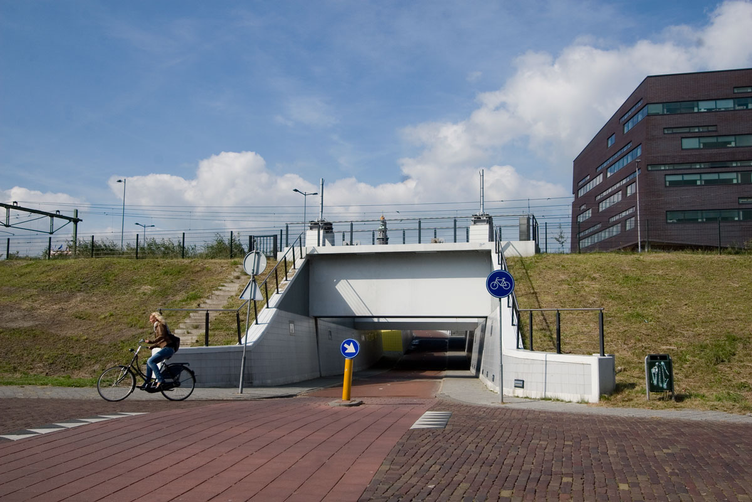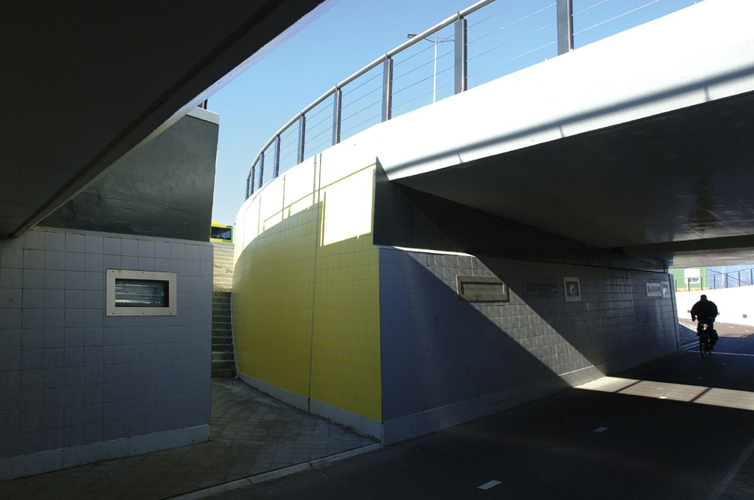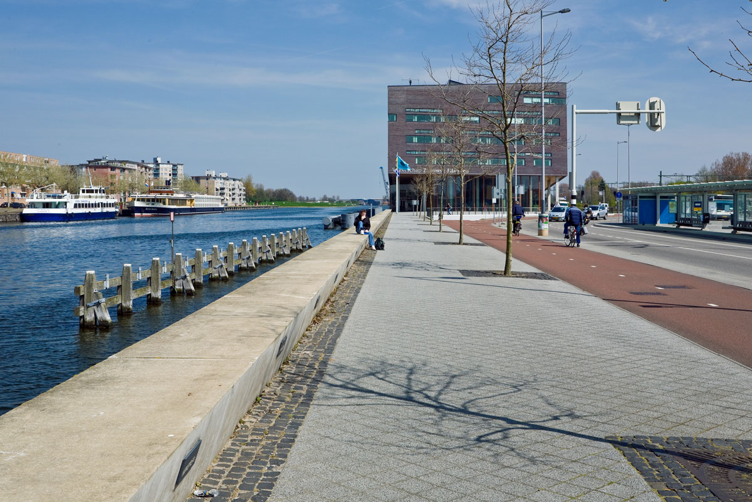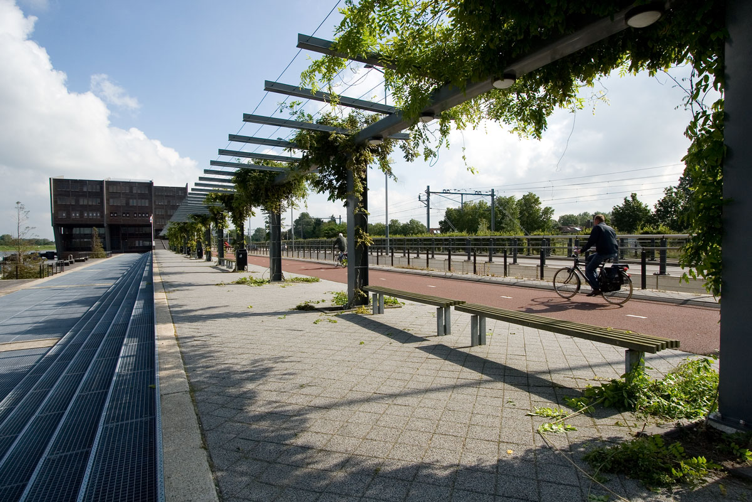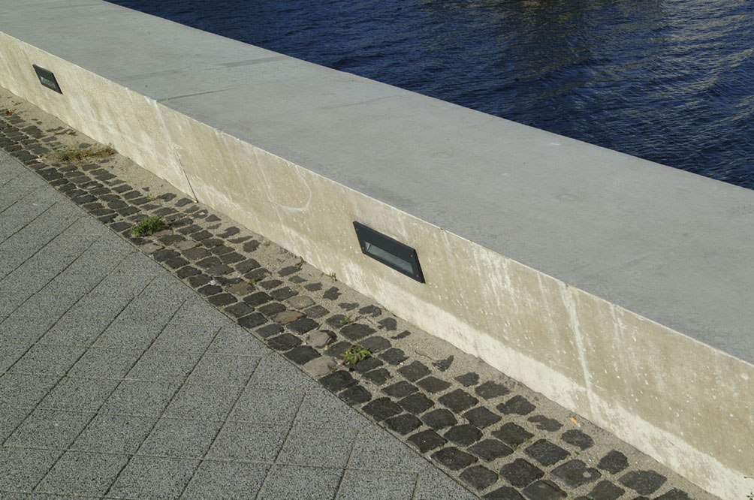The masterplan shows a prospect for the entire Kanaalzone in Middelburg and has been developed in conjunction with the Bureau BVR with the municipality as the client.
The design transforms the canal through Middelburg into an urban space in the middle of the town. A space that due to its robust scenic scale is able to accommodate new urban programmes. The focal point of the plan is located in the station area. Four sturdy buildings, a new bus station and new public quays introduce rhythm and articulation into the elongated emptiness along the canal. The integration of quay structures, car parks and office buildings has resulted in great cohesion between the design of the public space and of the buildings.

