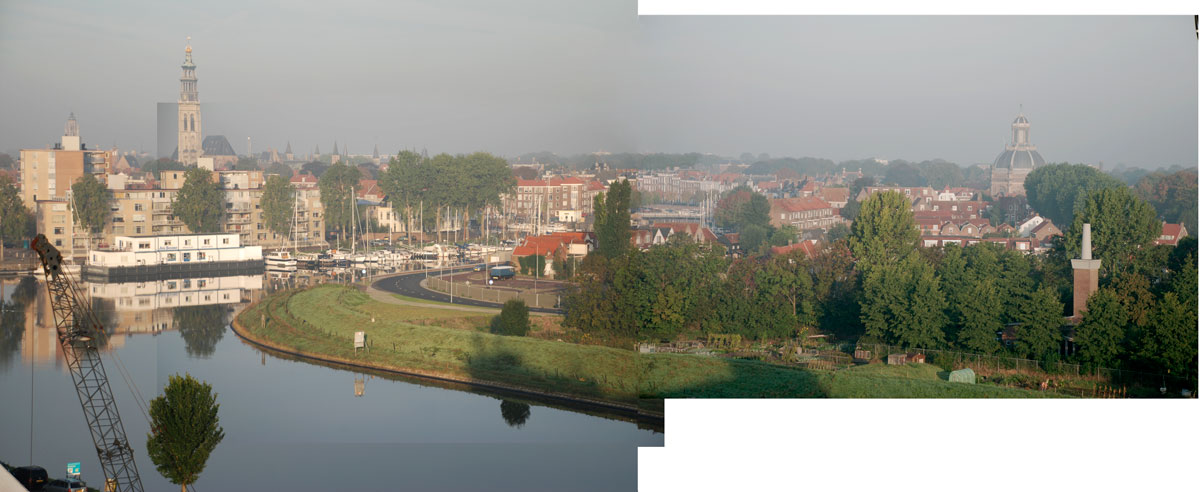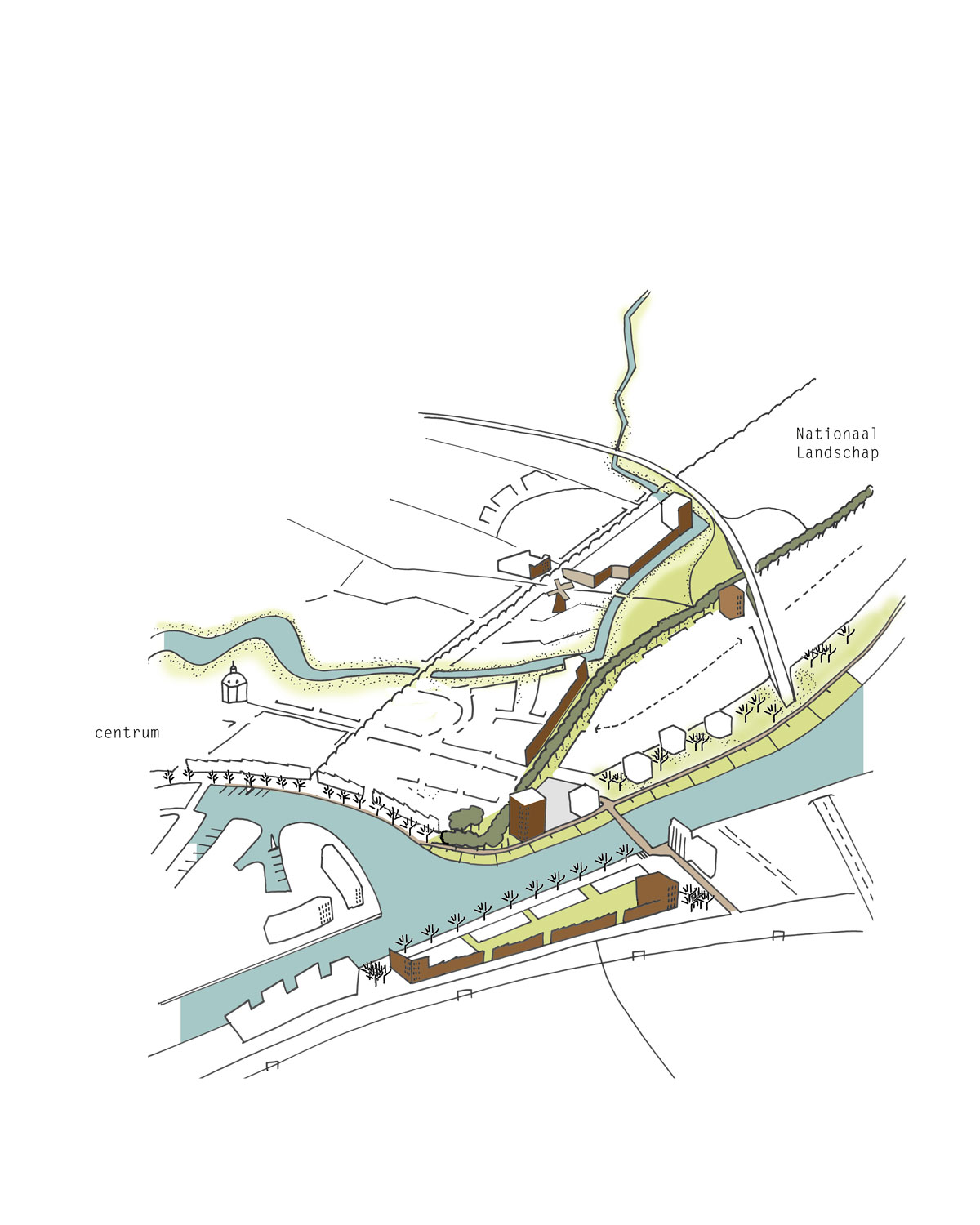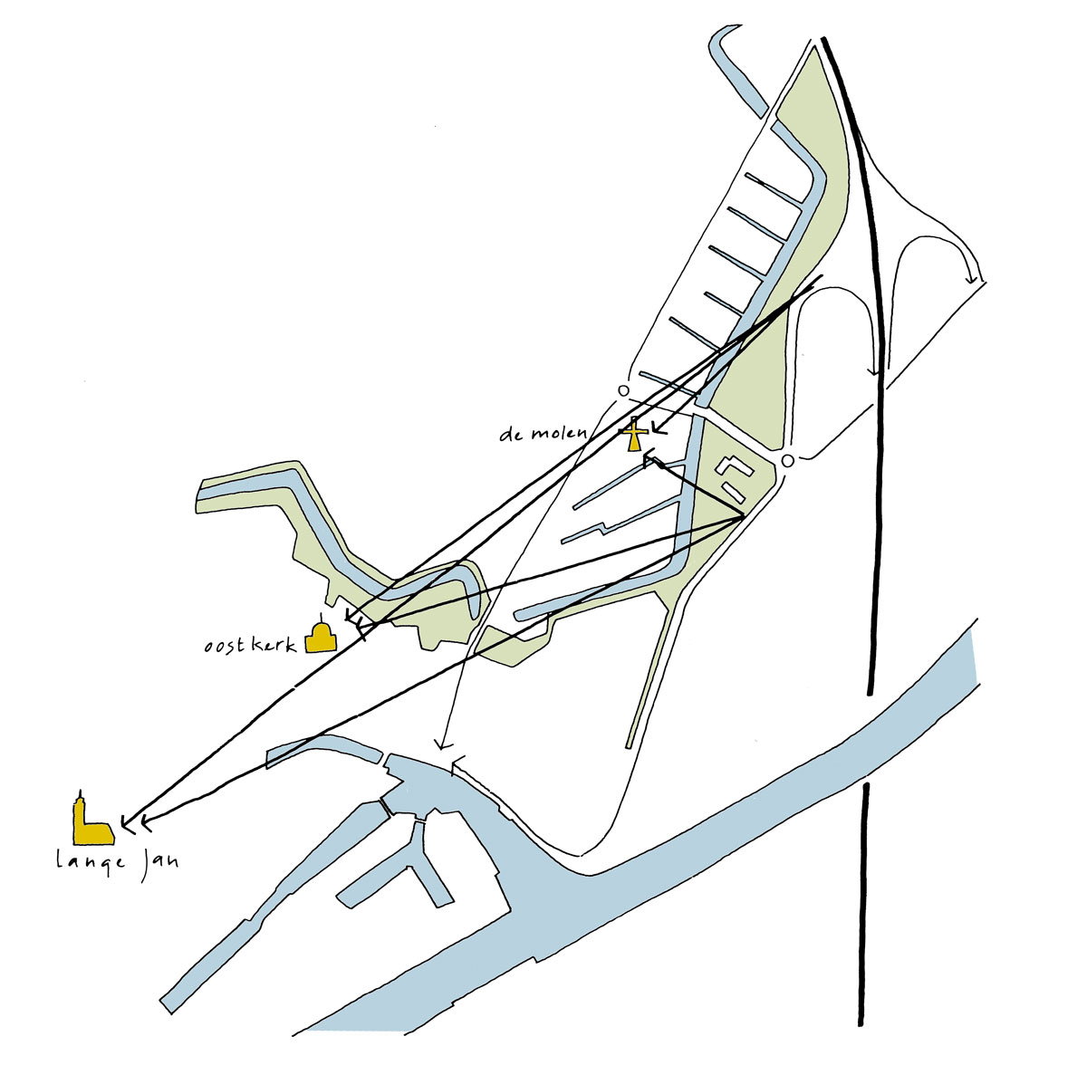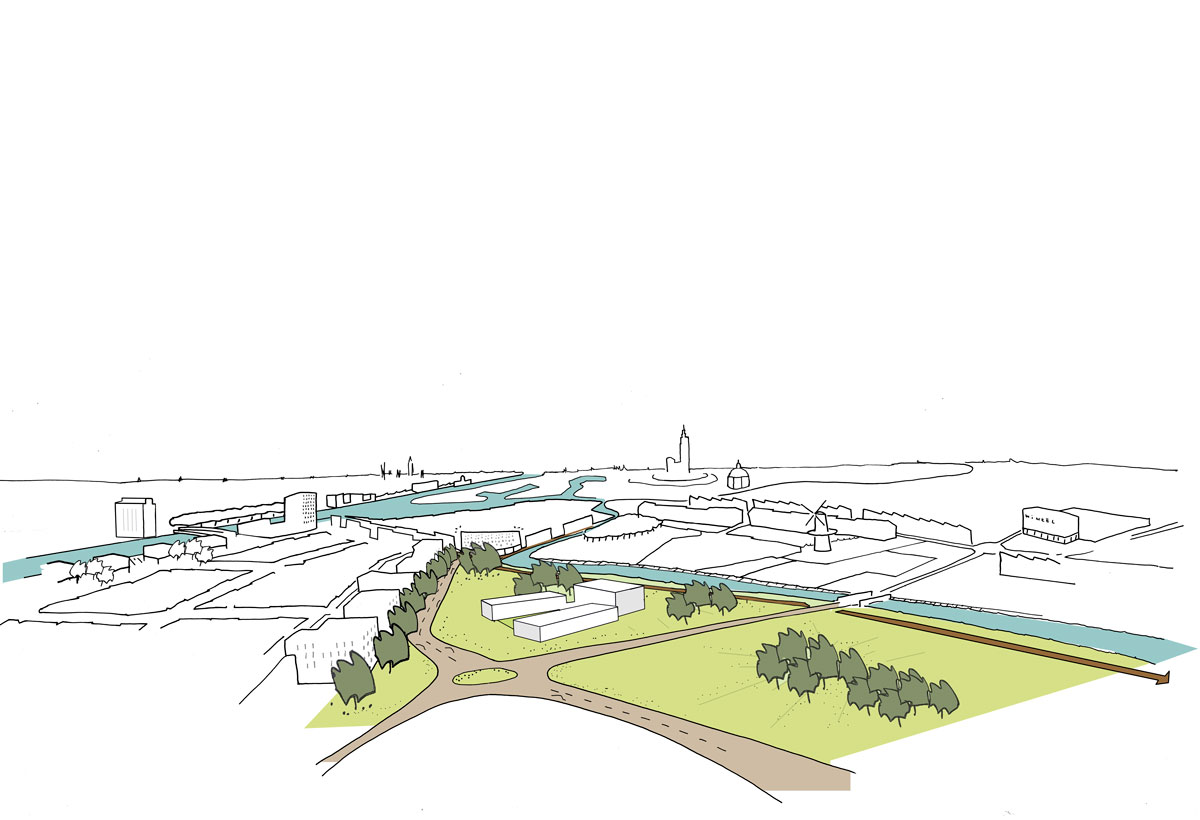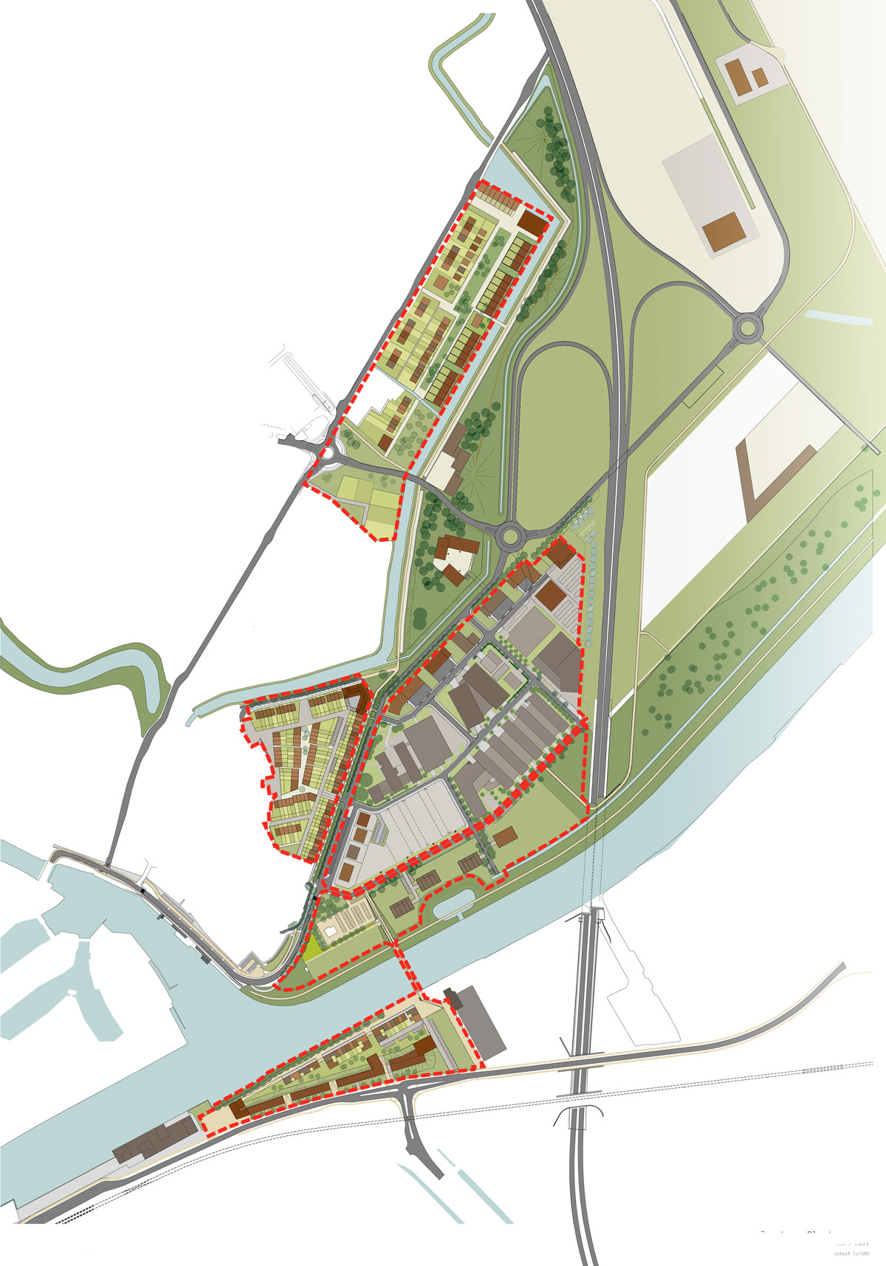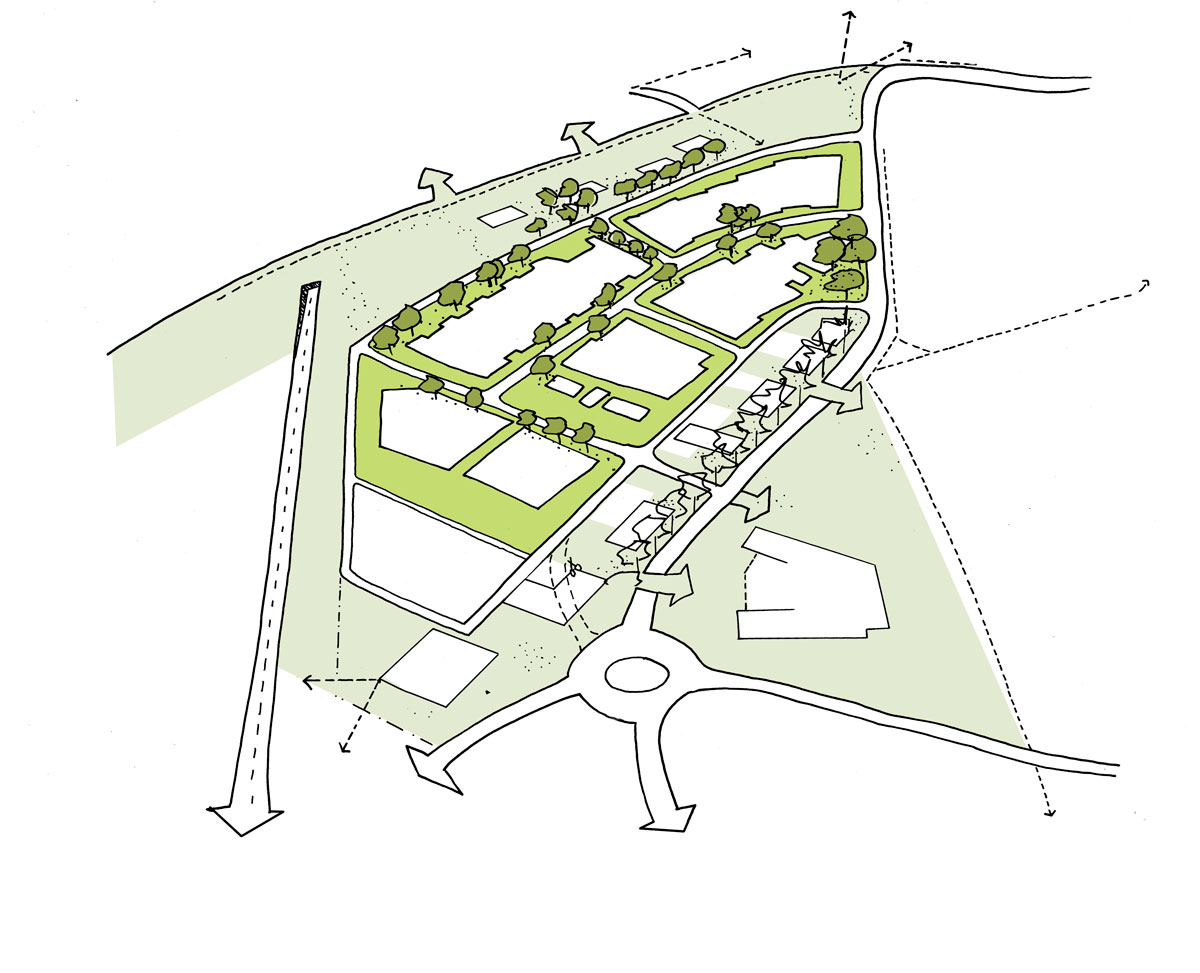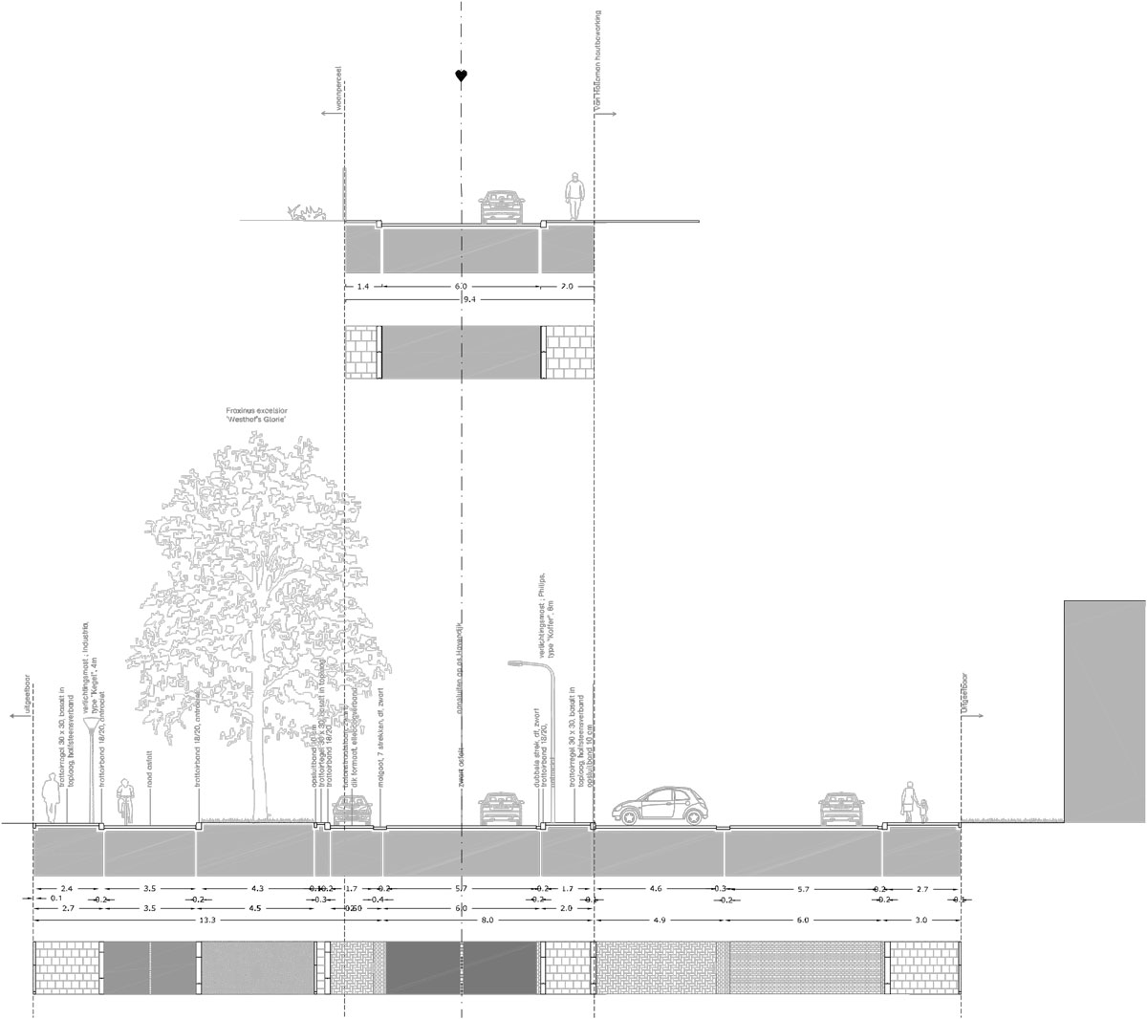The extension of the N57 gave a fresh boost to the urbanisation of Middelburg. It suddenly exposed to view and gave access to the timeworn east side of the town. The Middelburg municipality commissioned our practice to produce a Masterplan that would map out this area’s development potential.
The Masterplan offers the basis for the transformation into a high-quality urban area. The new access road and the existing landscape of watercourses have been integrated into a harmonious network of pedestrian, cycle and vehicle routes with a view of the town’s silhouette. These routes have been blended into new noise buffering parks. Together, they form a new plan structure for the area.
For centuries the area has been tremendously heterogeneous, having a strongly fragmented ownership structure. The Masterplan responds to that by being a ‘patient’ plan. The plan comprises various smaller building fields, each one with its own character, ownership structure and planning rules. The building fields can be developed independently from one another with the focus on the specific aspects of programme, financing and environmental engineering.
The Ramsburg industrial estate is one of those individual areas. Not only will the estate become better visible and accessible, its setting will be upgraded too. Opportunities for new development will concentrate primarily on the area’s edges. For these spatially crucial places we propose new build, thus enabling a radical transformation of Ramsburg’s appearance and programmatic variety.

