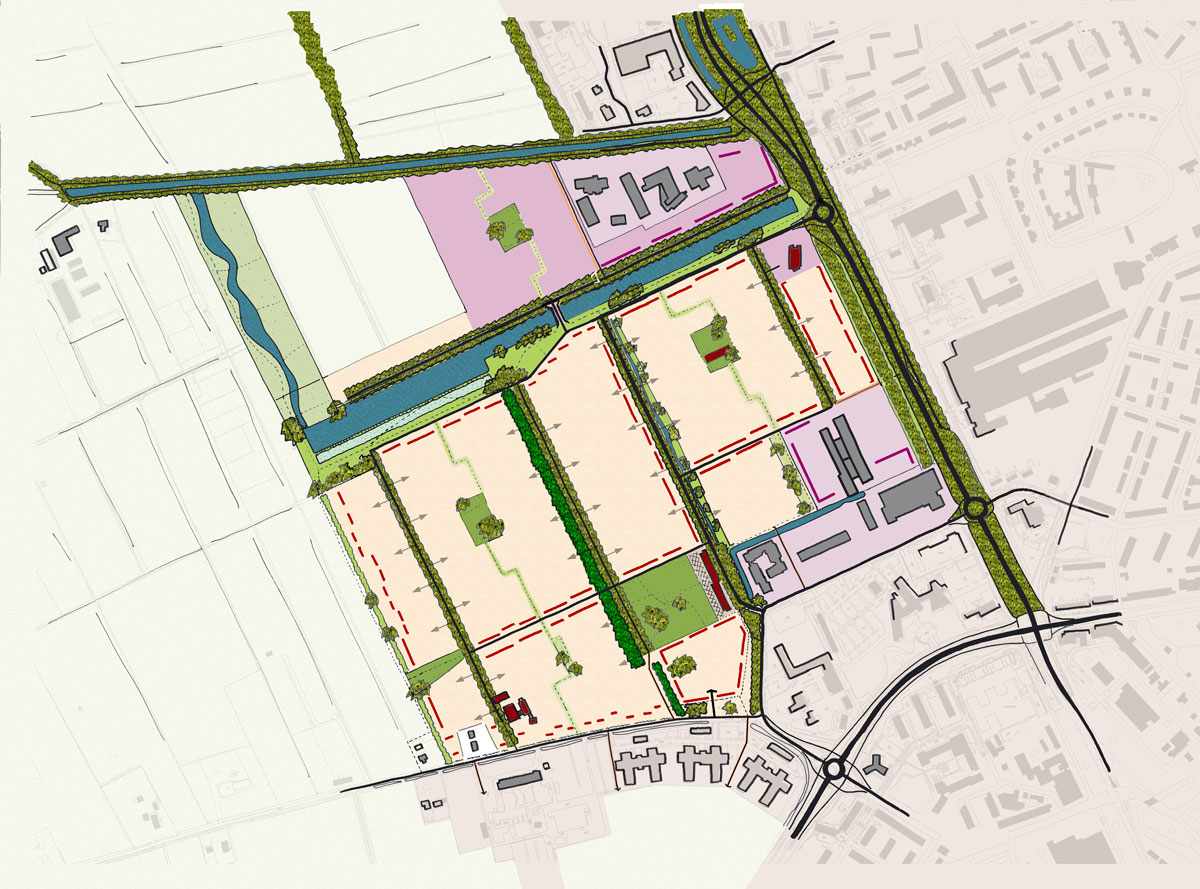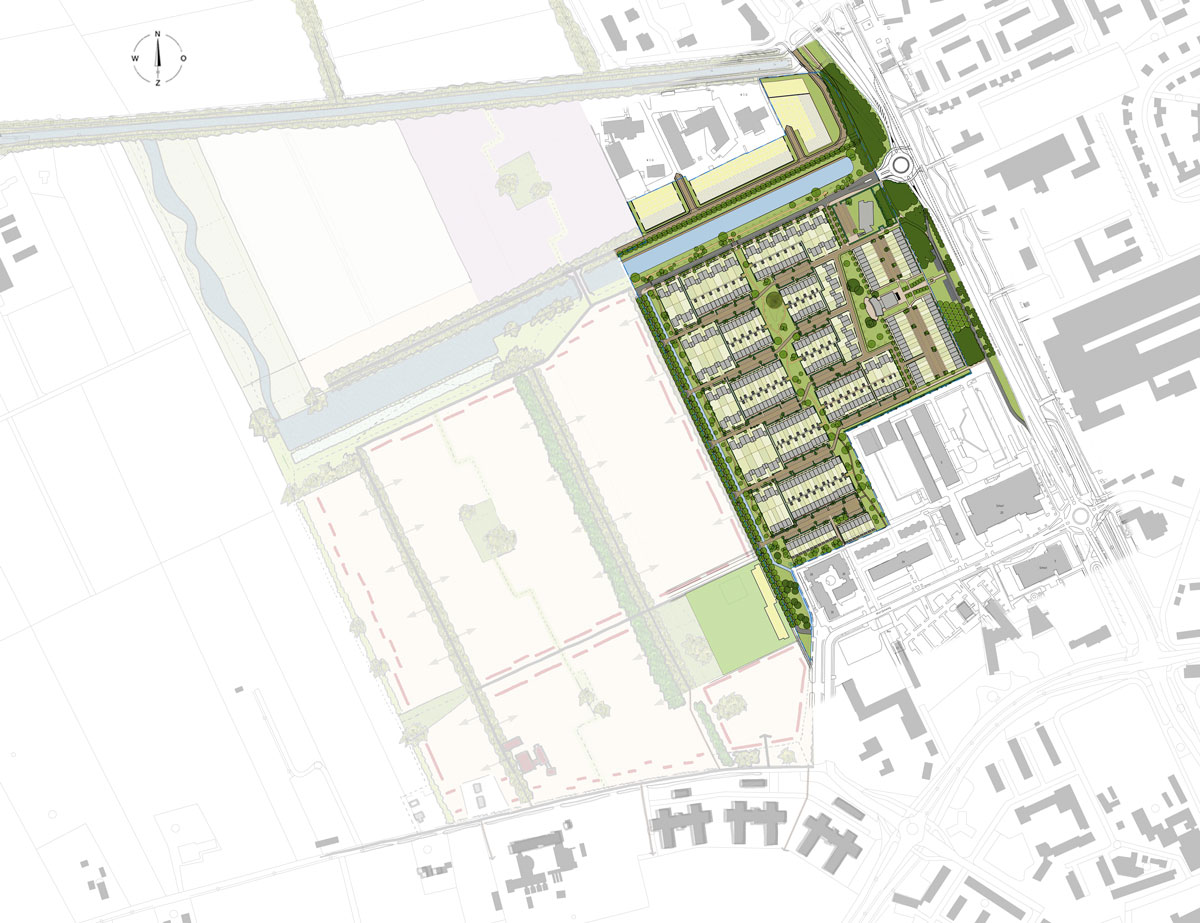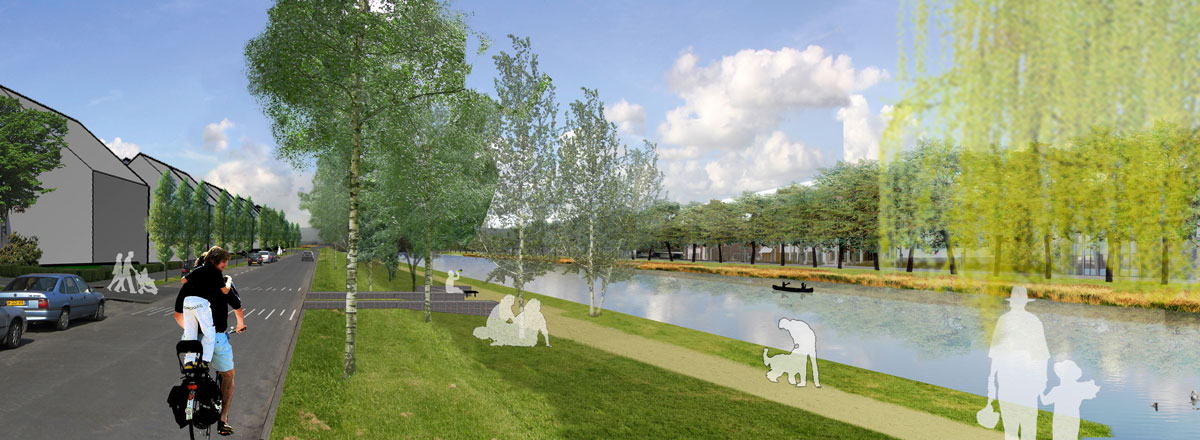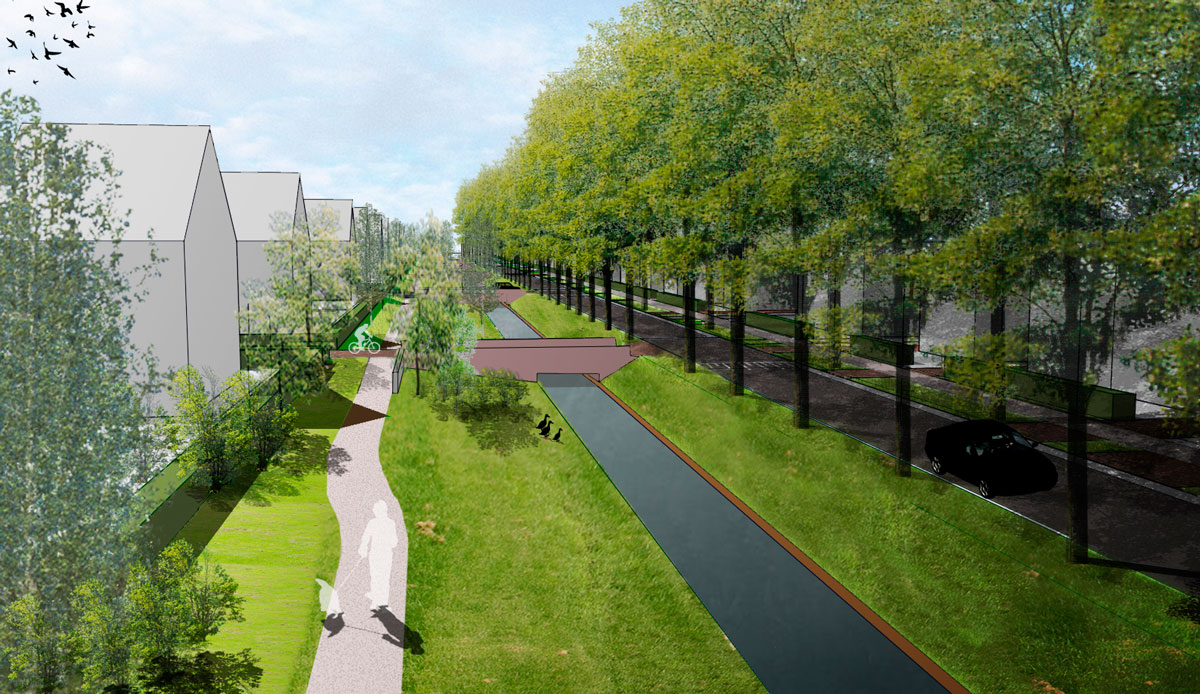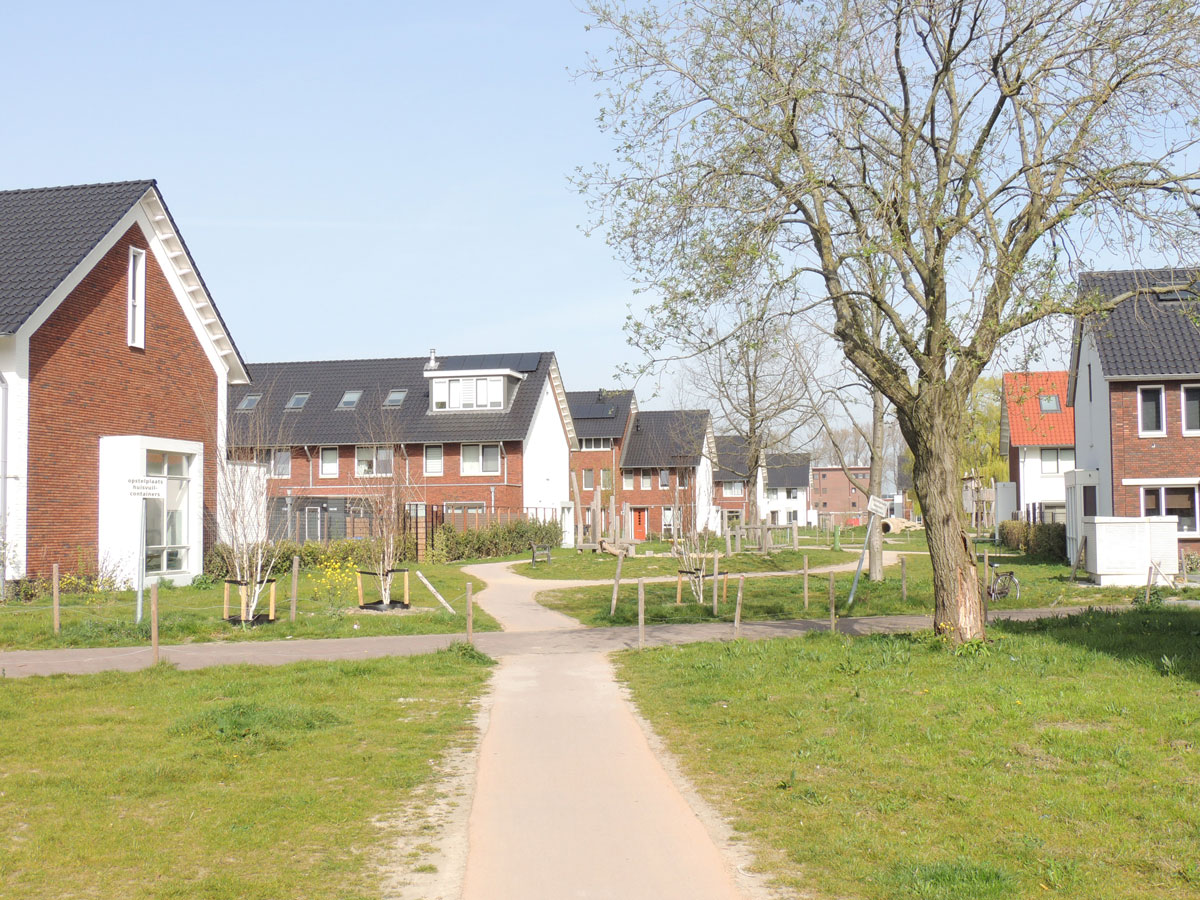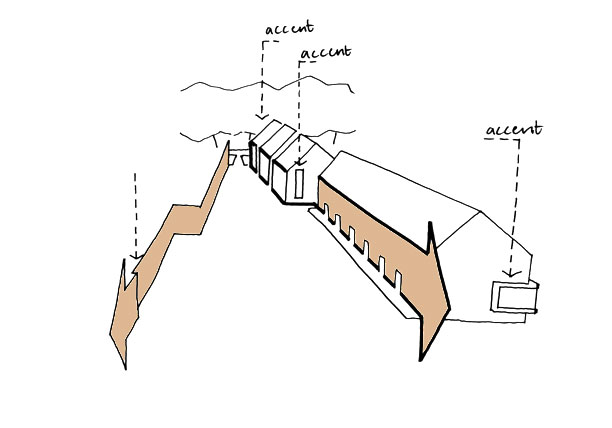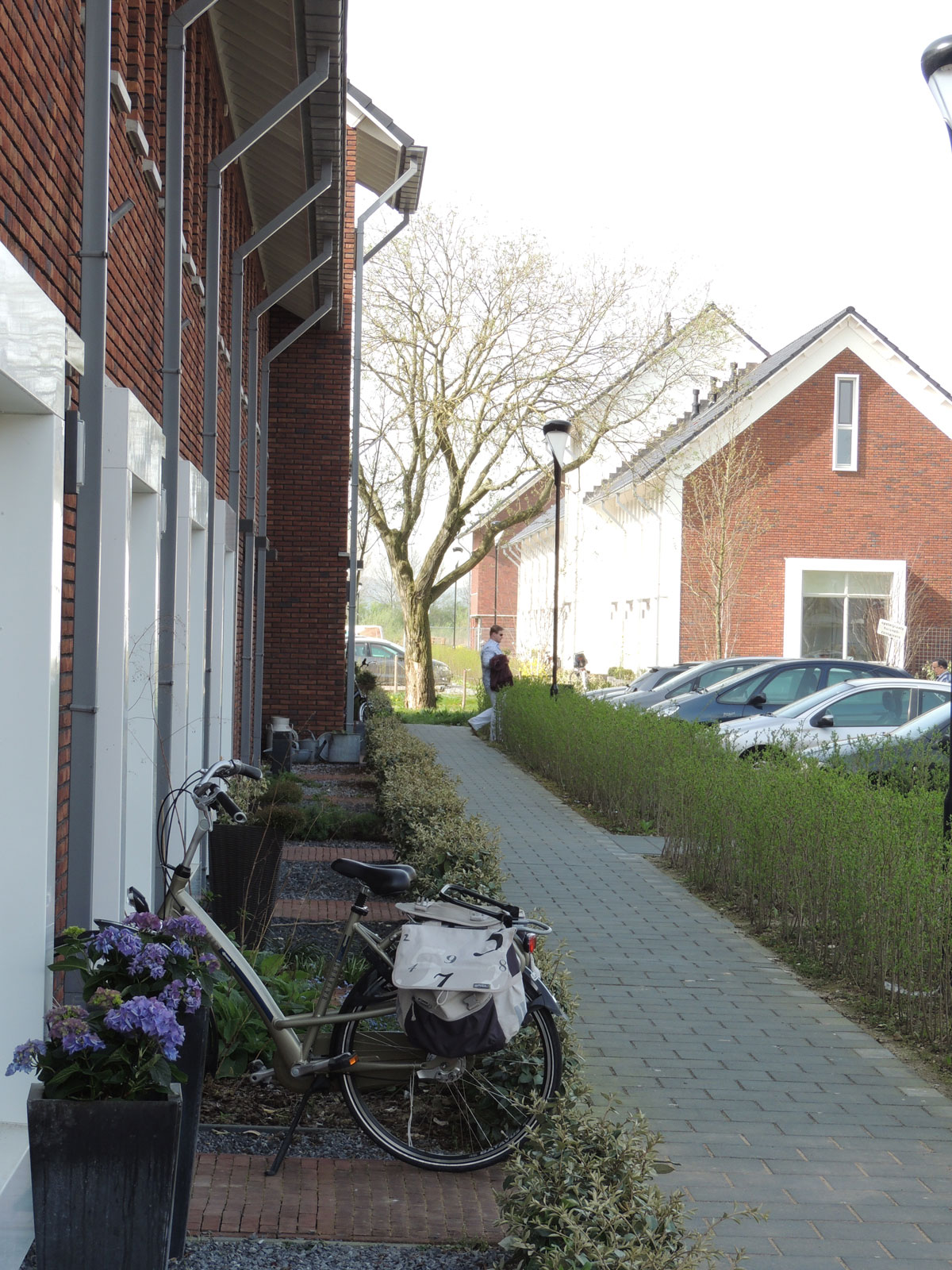Kortenoord, which is a former site of the agricultural university, in places still exudes an atmosphere that is a cross between a plant breeding station and a nursery garden. The combination of this relaxed rural atmosphere on the edge of the Gelderse Vallei with a view of the Grebbeberg and the required housing programme has determined the outline of the Masterplan. The programme envisages approximately … dwellings, most of which with direct access at ground level and largely in the lower price bracket. This housing programme requires phased execution in each of the four neighbourhoods. Moreover, given the uncertain situation on the market, each phase/neighbourhood, when completed, should have its definitive appearance too.
Therefore the Masterplan has been clearly structured and segmented by a framework of public spaces. The framework has a multilevel and orthogonal composition that responds to the existing polder structure and the desired water management. This ‘scenario of homecoming’ begins with the monumental entrance marked by the centrally located water feature that opens up the view of the Grebbeberg, then, parallel to that, the tree-lined avenues with verges that delineate and give access to the residential neighbourhoods and, finally, the public green areas that give the individual residential neighbourhoods their own colour and identity. Within this system of public spaces the site layout plans for the first two neighbourhoods were designed in the past two years.

