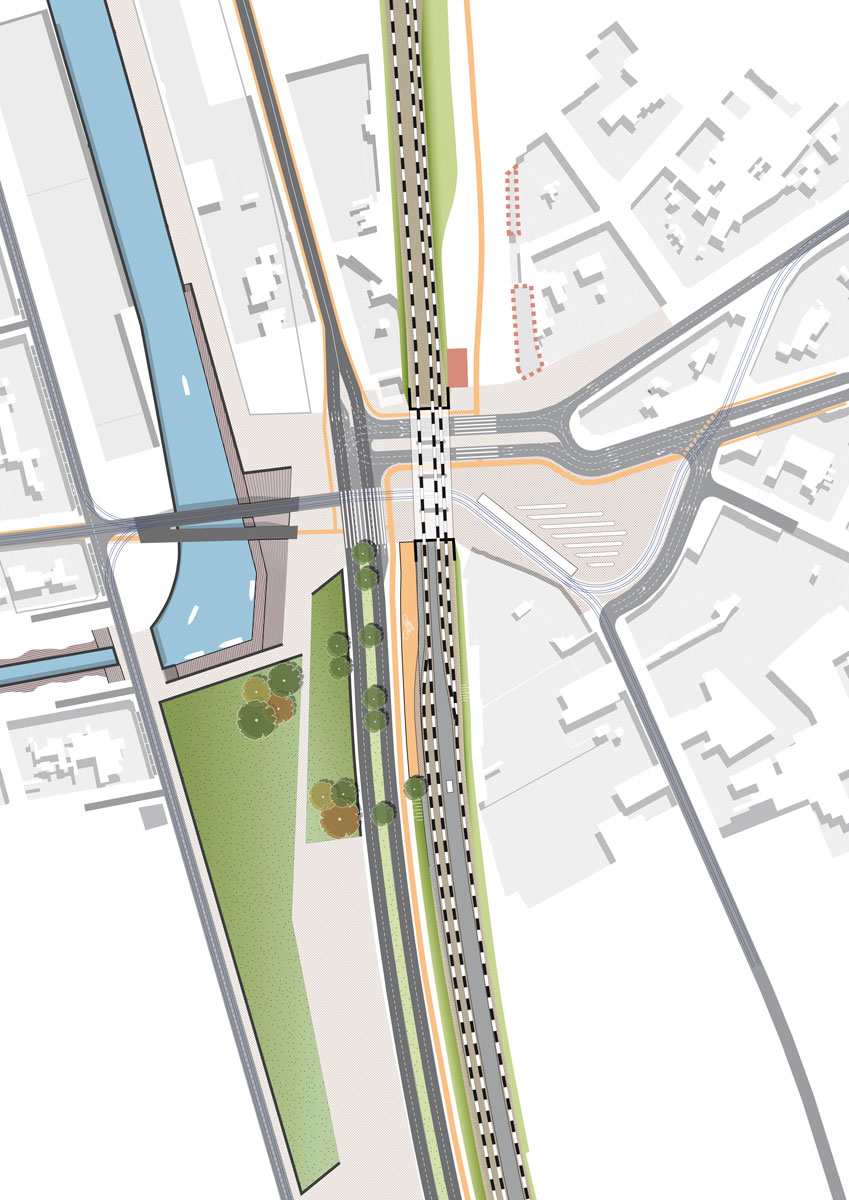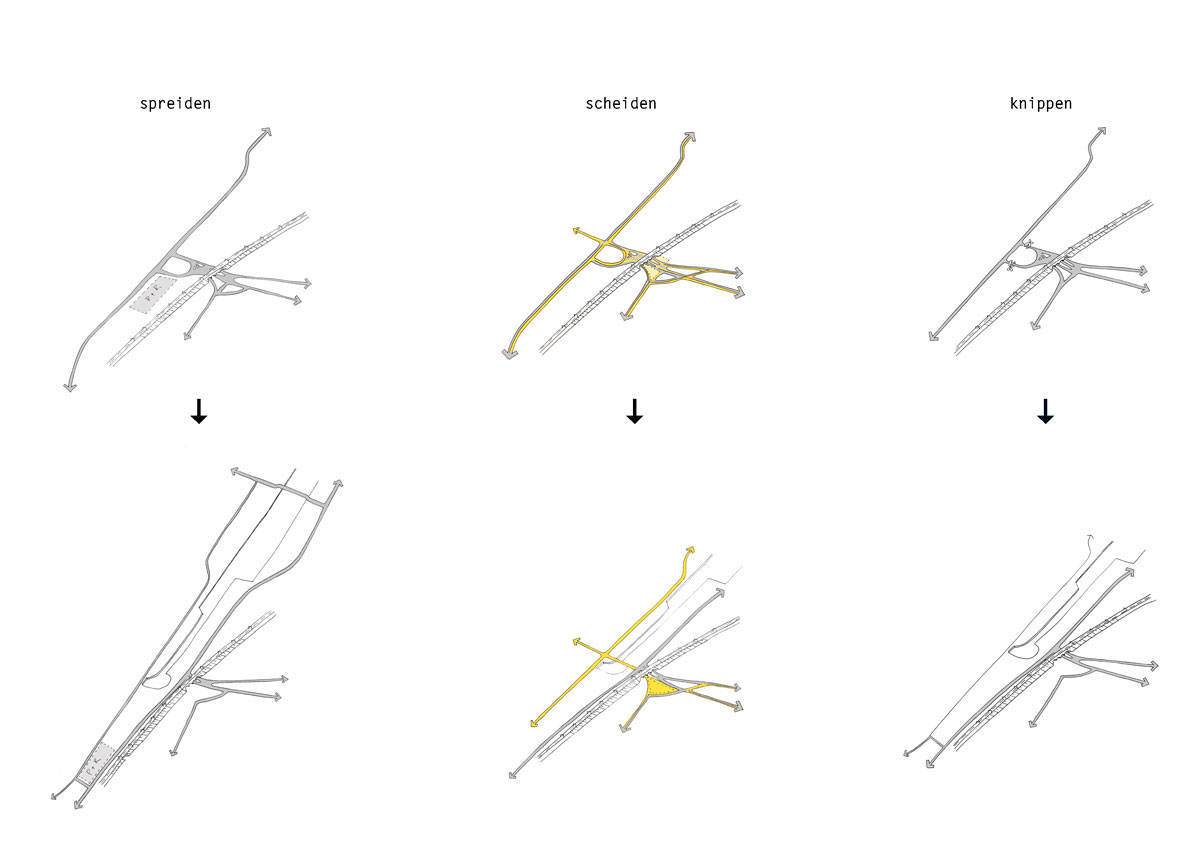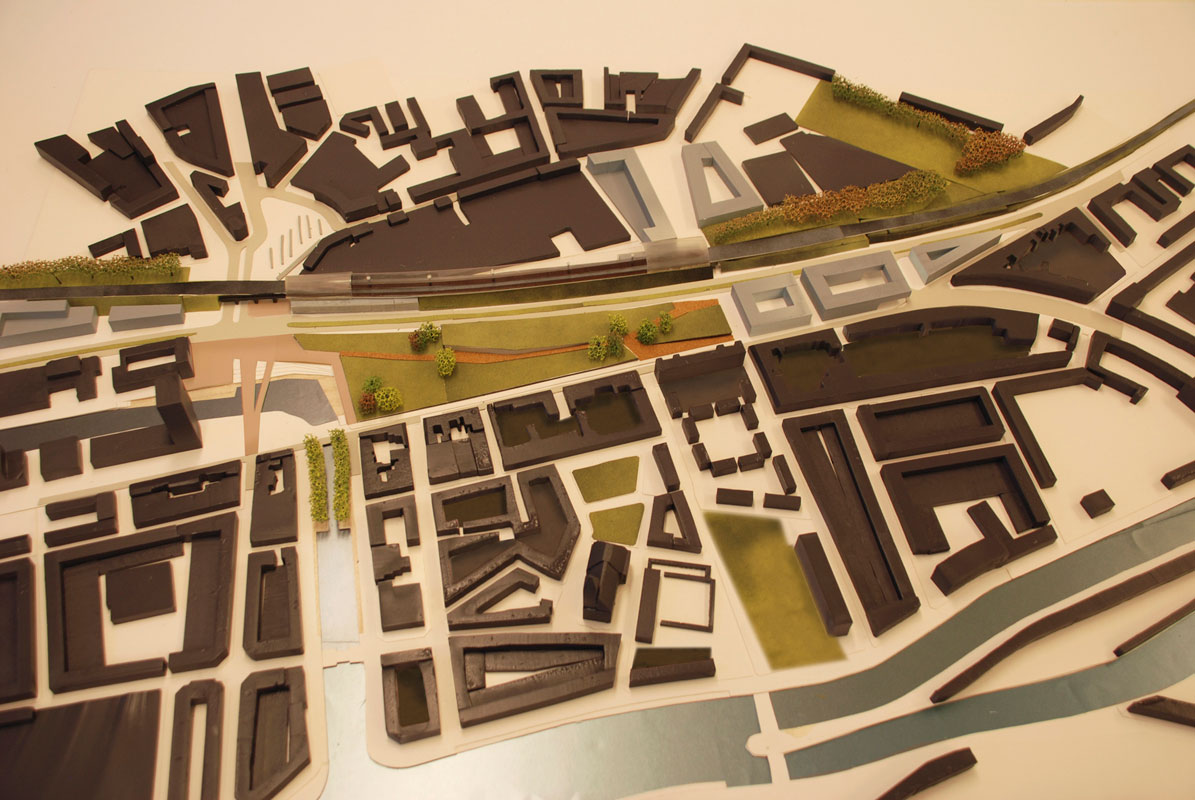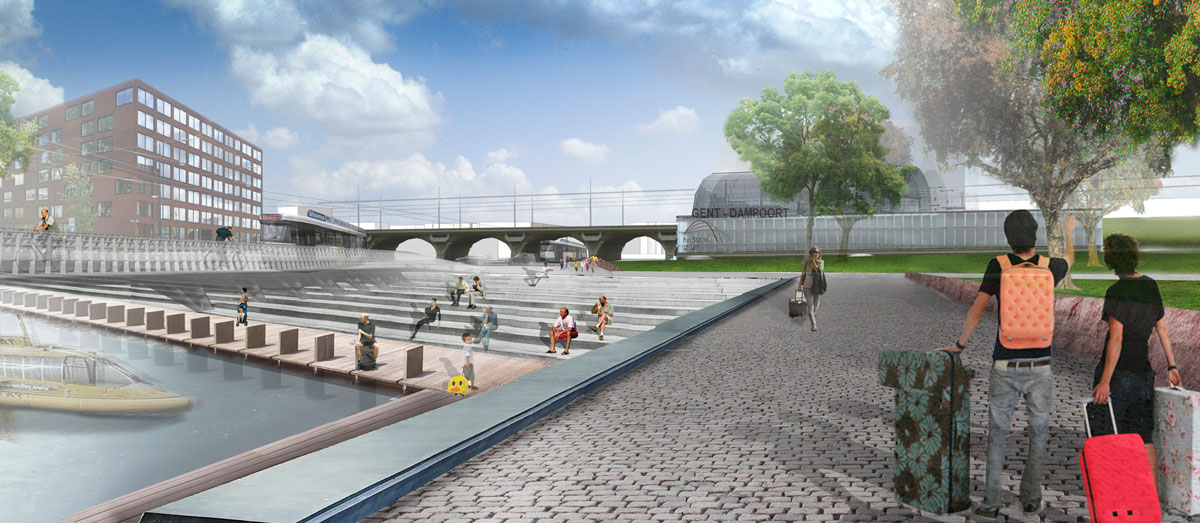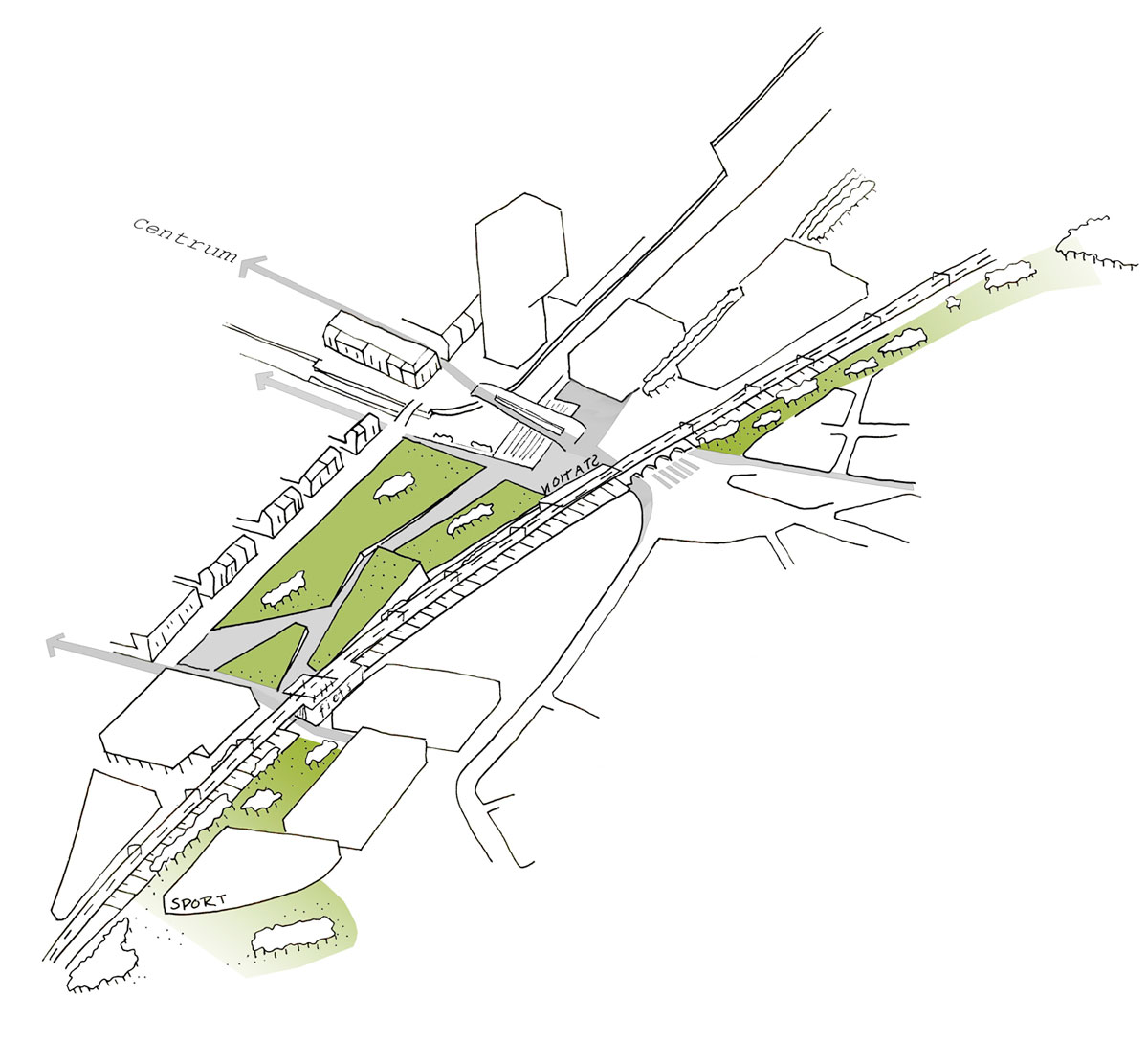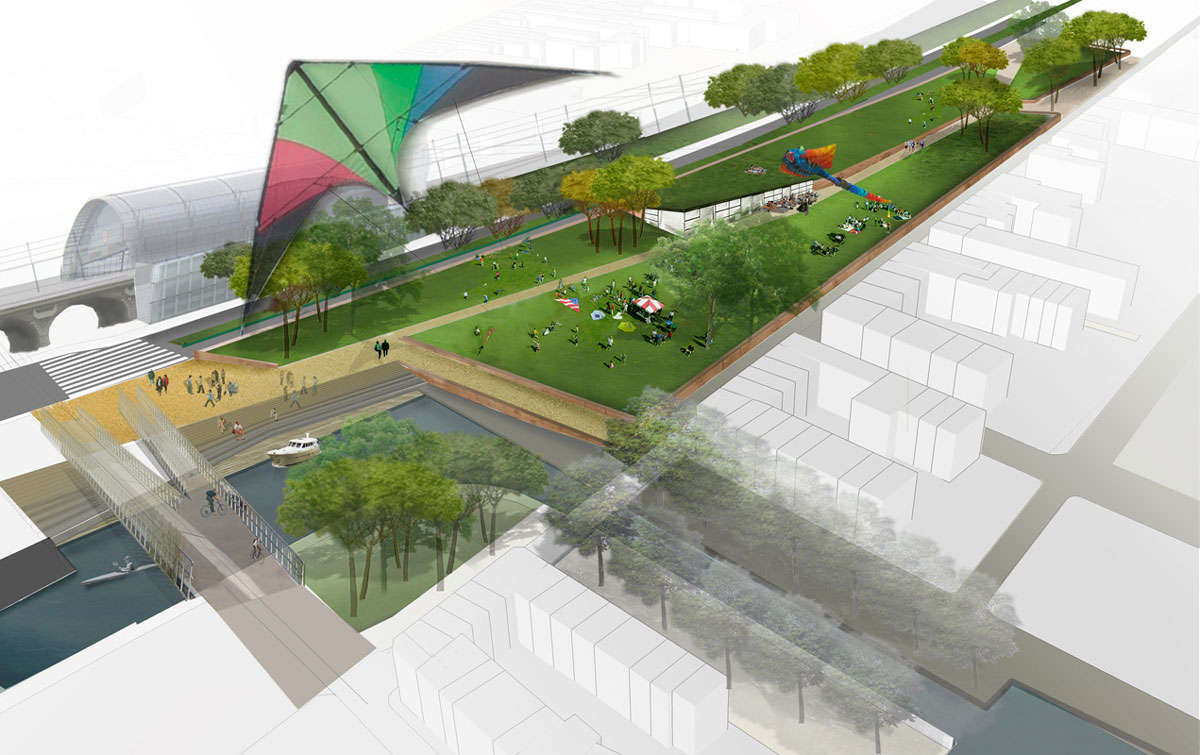In het kader van een meervoudige studieopdracht werd gevraagd om een ruimtelijke visie op de gebied rondom station Dampoort in Gent. Deze opgave kende al langere tijd twee ogenschijnlijk moeilijk verenigbare doelen. Enerzijds de noodzaak om het functioneren van de complexe verkeersknoop te waarborgen en anderzijds de locatie tussen voorstad en centrum als verblijfsgebied en hoogwaardig openbaar vervoer knooppunt vorm te geven.
De planfiguur bestaat uit een raamwerk van openbare ruimten dat de huidige verkeersknoop Dampoort ontwart. Allereerst wordt de verkeersdruk gespreid door nieuwe aansluitingen voor te stellen. Vervolgens wordt de verbinding voor autoverkeer tussen de Dampoort en het stadscentrum uit het netwerk geknipt wat ruimte schept voor een hoogwaardige langzaam verkeersverbinding tussen stad en station.
Dit alles creëert de ruimte om het netwerk van openbaar vervoerlijnen ruimtelijk te scheiden van het wegverkeer en het openbaar vervoer knooppunt Dampoort (trein,
bus en tram) te optimaliseren.
Het raamwerk kan in fases worden aangelegd en flankerende onroerend goed projecten kunnen onafhankelijk van de infrastructuur worden ontwikkeld. Centraal in het plangebied wordt een grote langgerekte publieke ruimte uitgespaard. Deze “lange leegte” creëert door diagonale zichtlijnen allereerst ruimte en maakt de te onderscheiden stadsdelen rondom de huidige Dampoortknoop zichtbaar aan elkaar.
De nieuwe stedelijke ruimte tussen de Dampoortknoop en de nieuw toe te voegen zuidelijke onderdoorgang en stationstoegang maakt de positie van het station Dampoort als schakelerkeer ruimtelijk helder afleesbaar. De huidige Dampoortknoop wordt hiermee niet alleen functioneel ontward maar ook ruimtelijk ontspannen.

