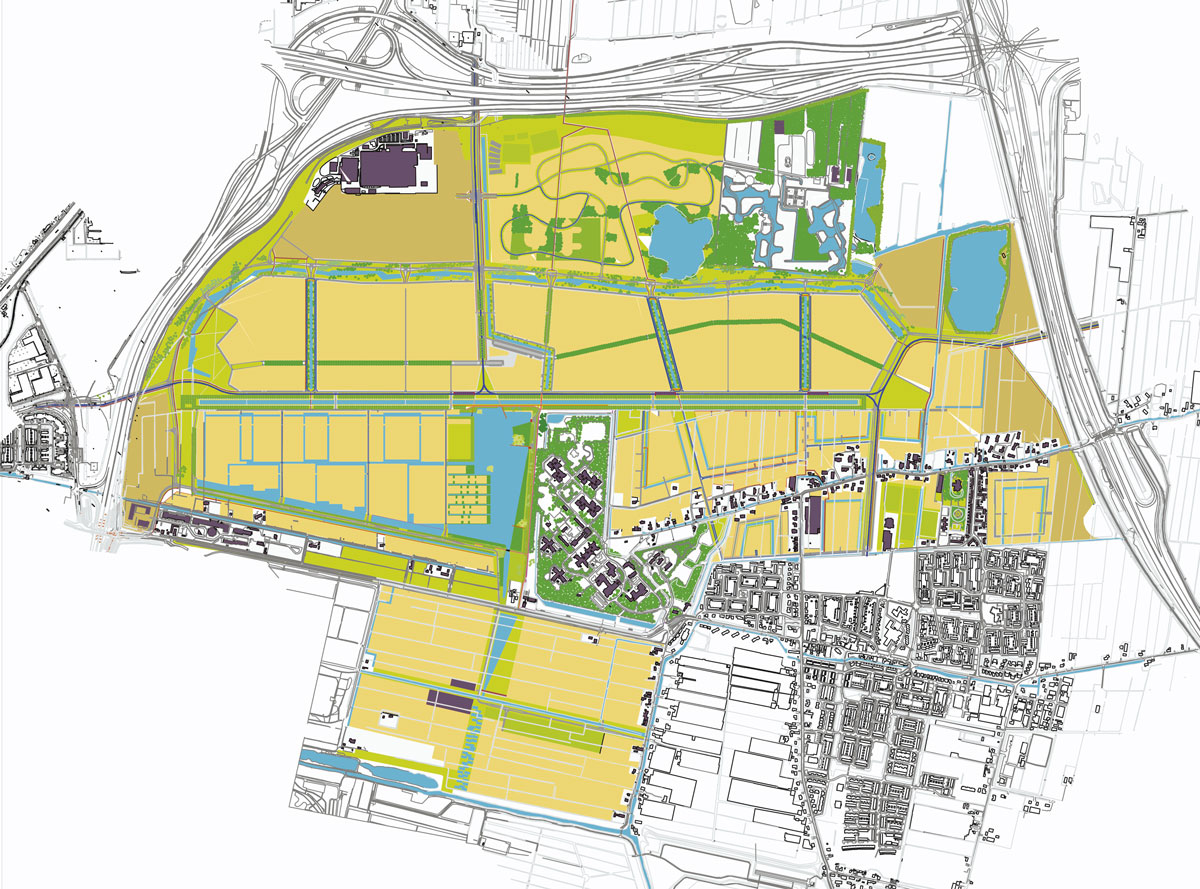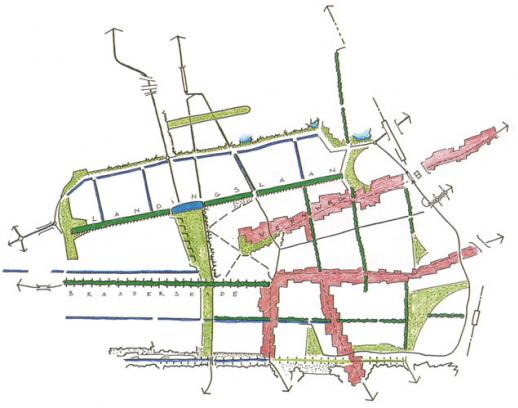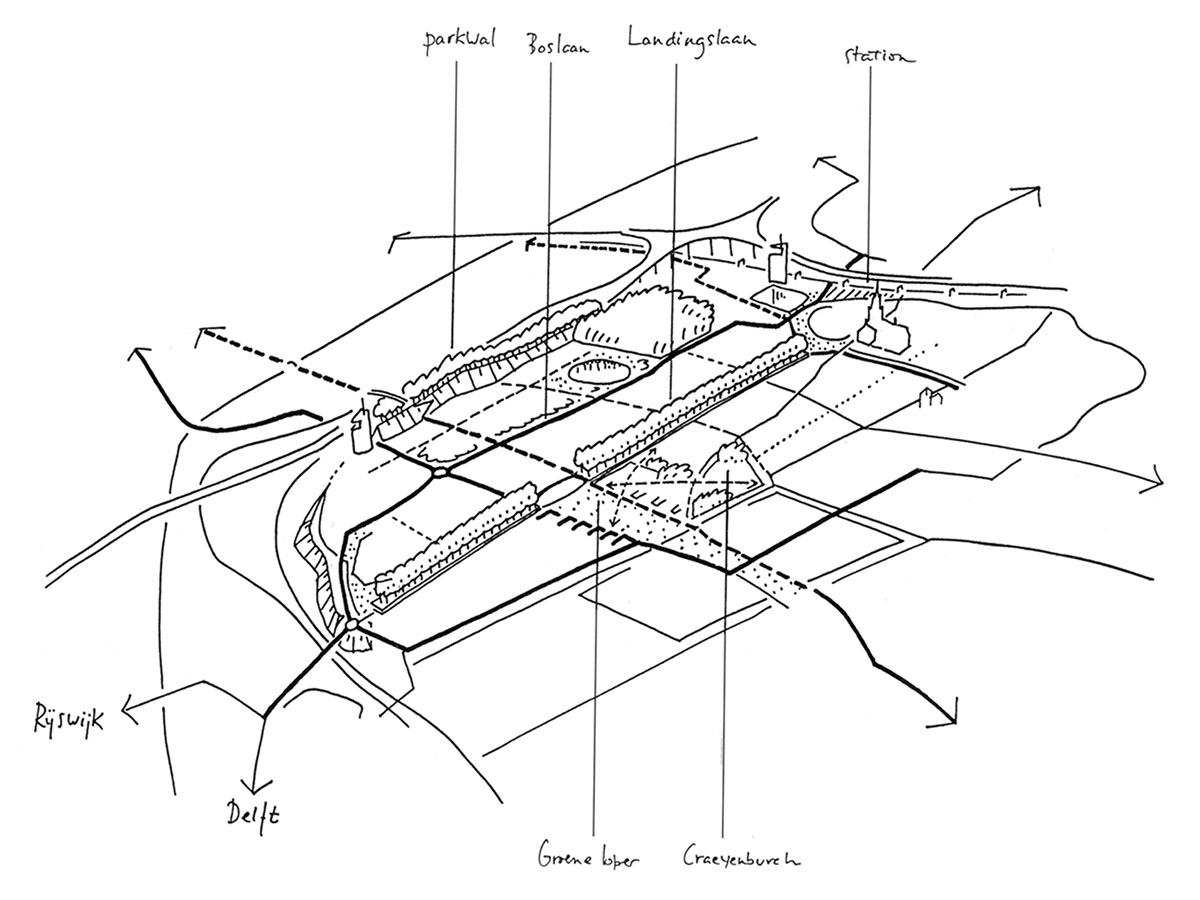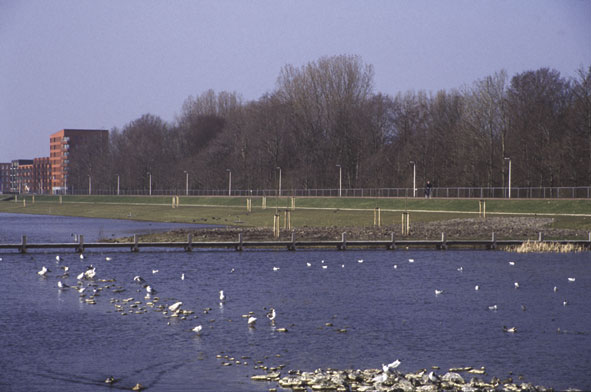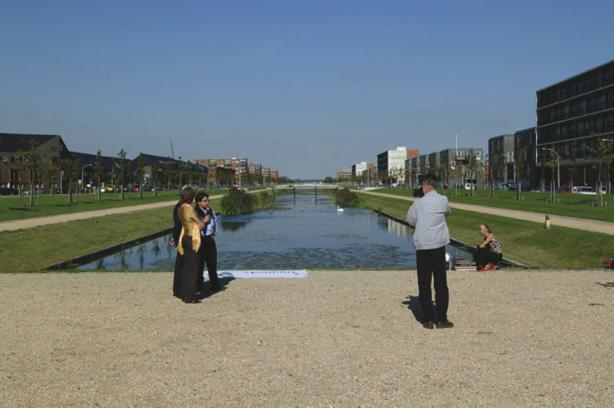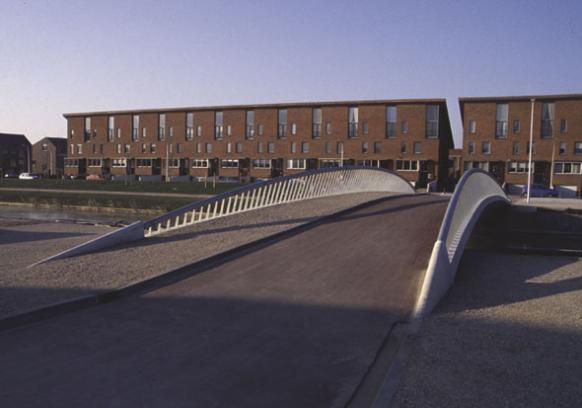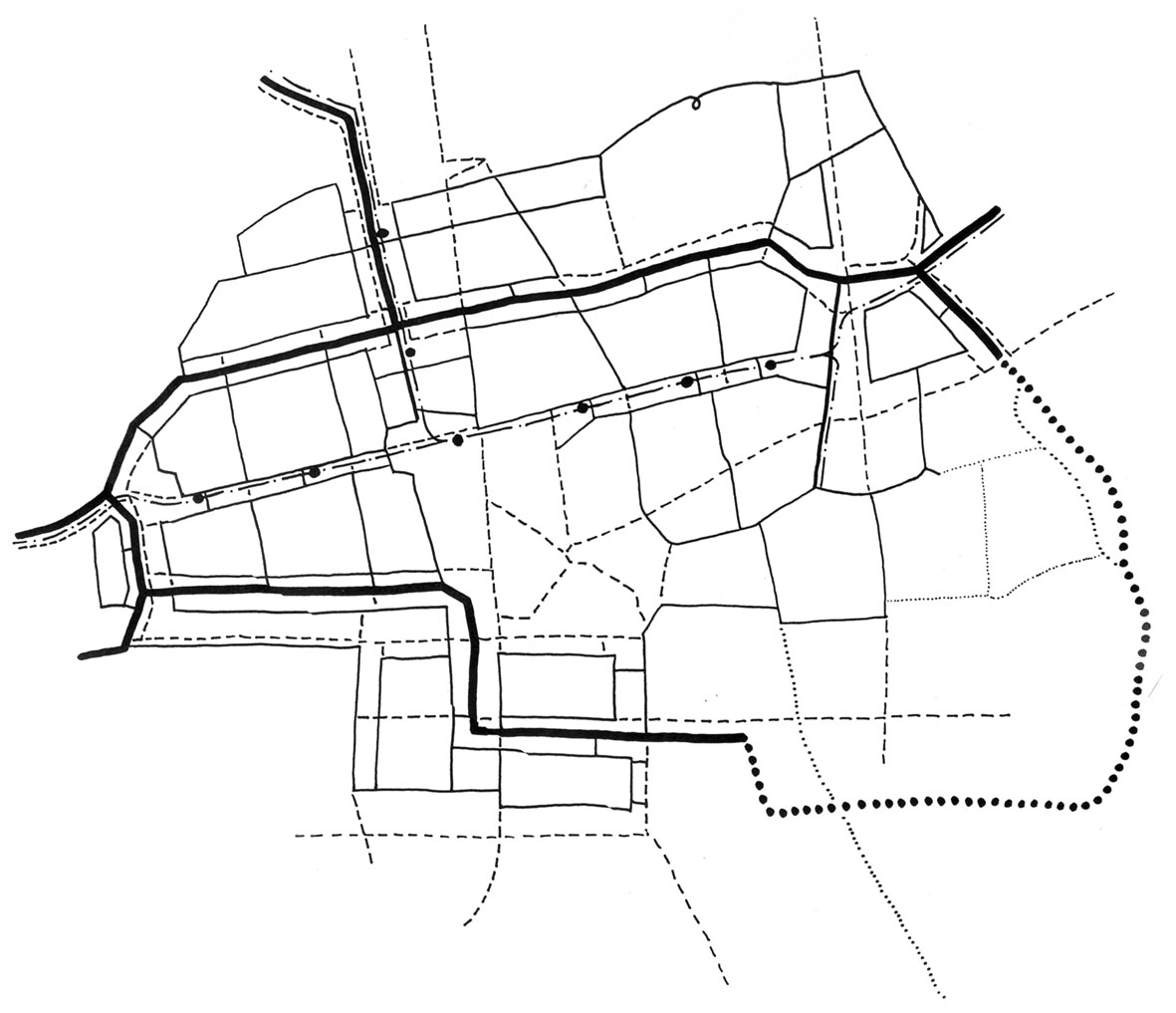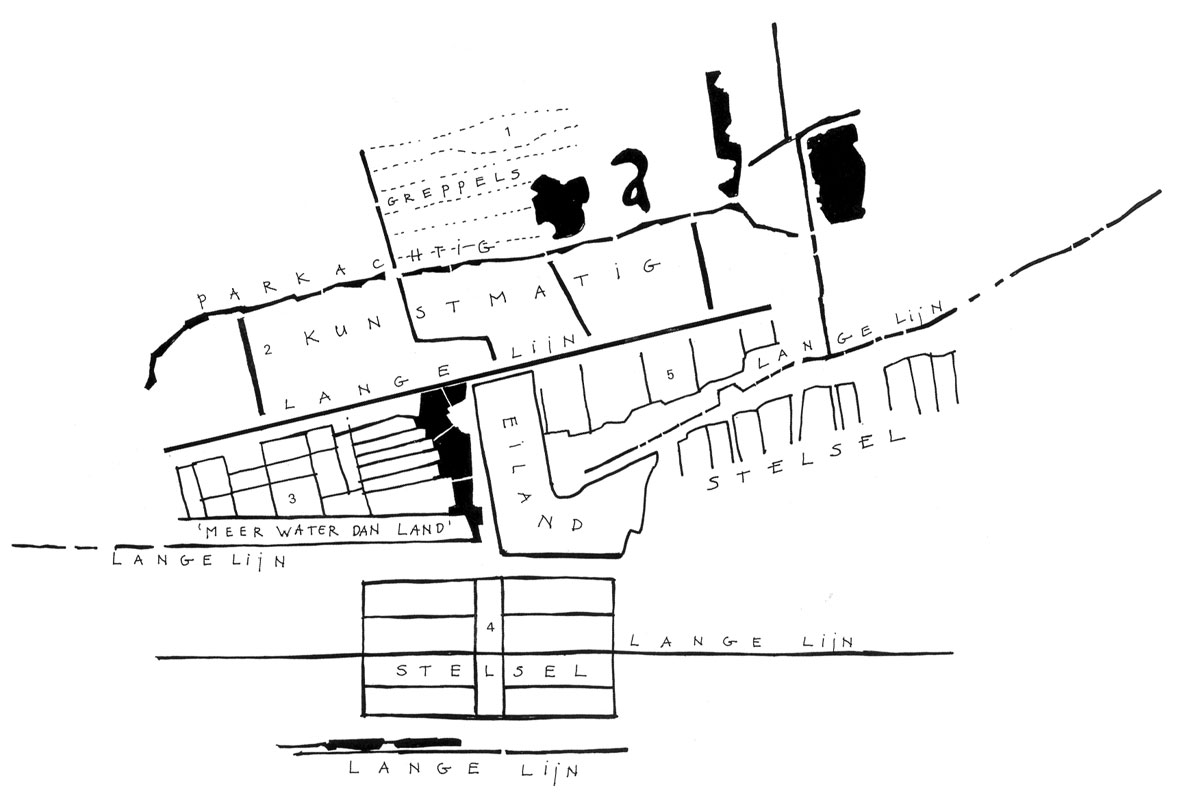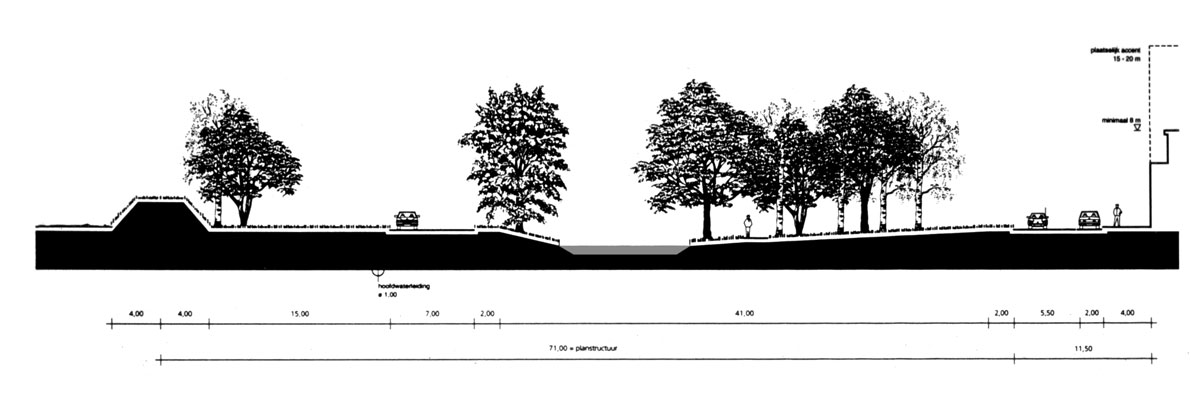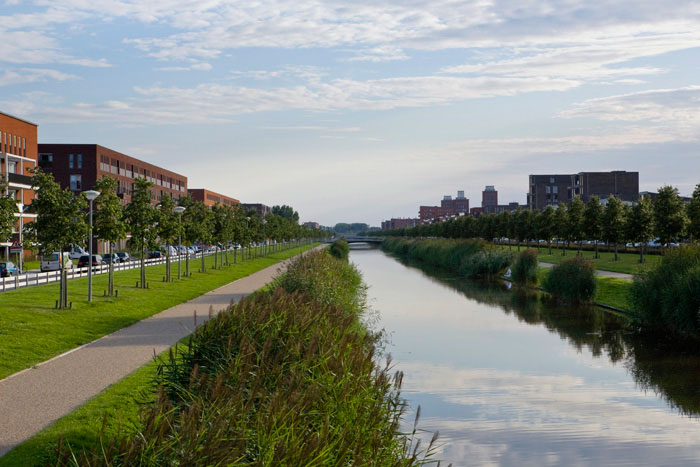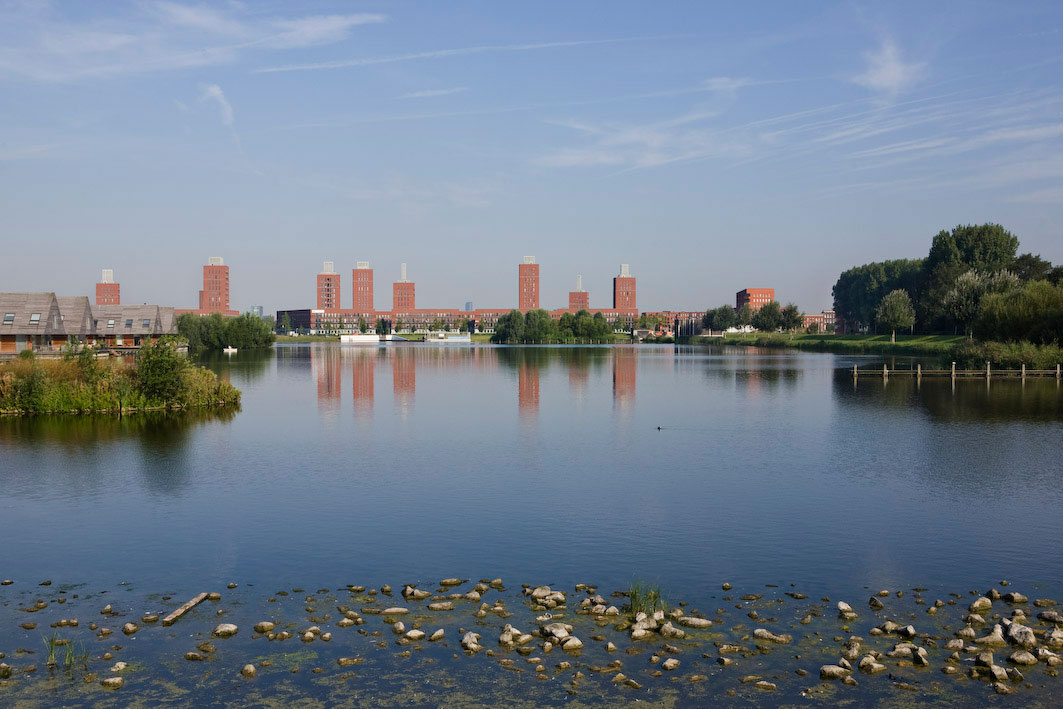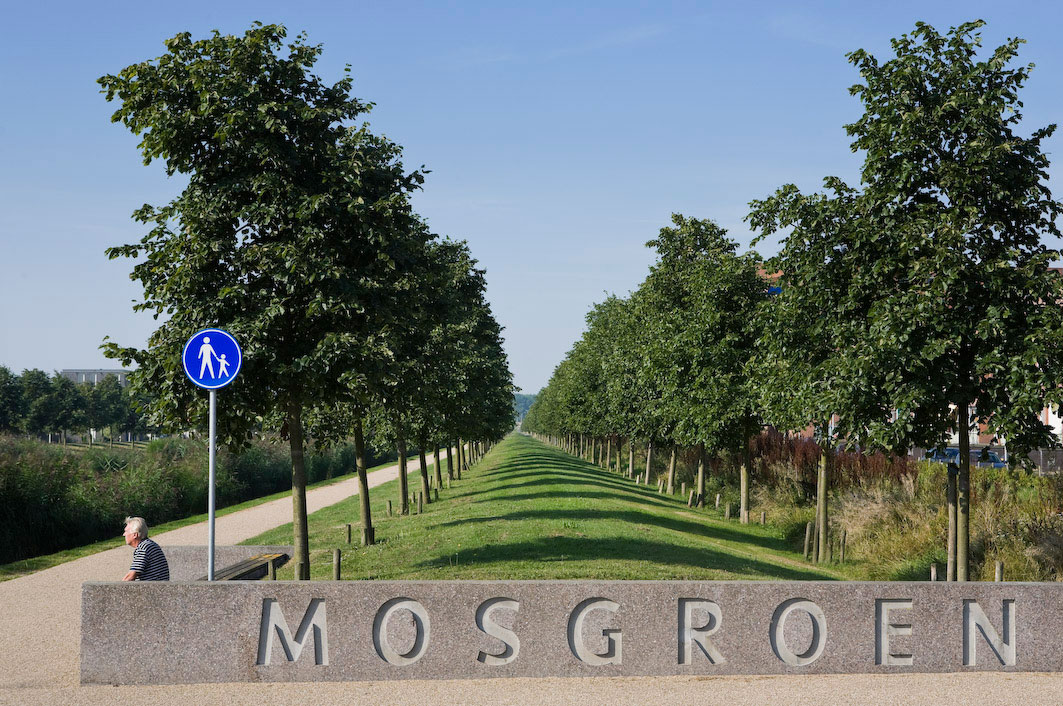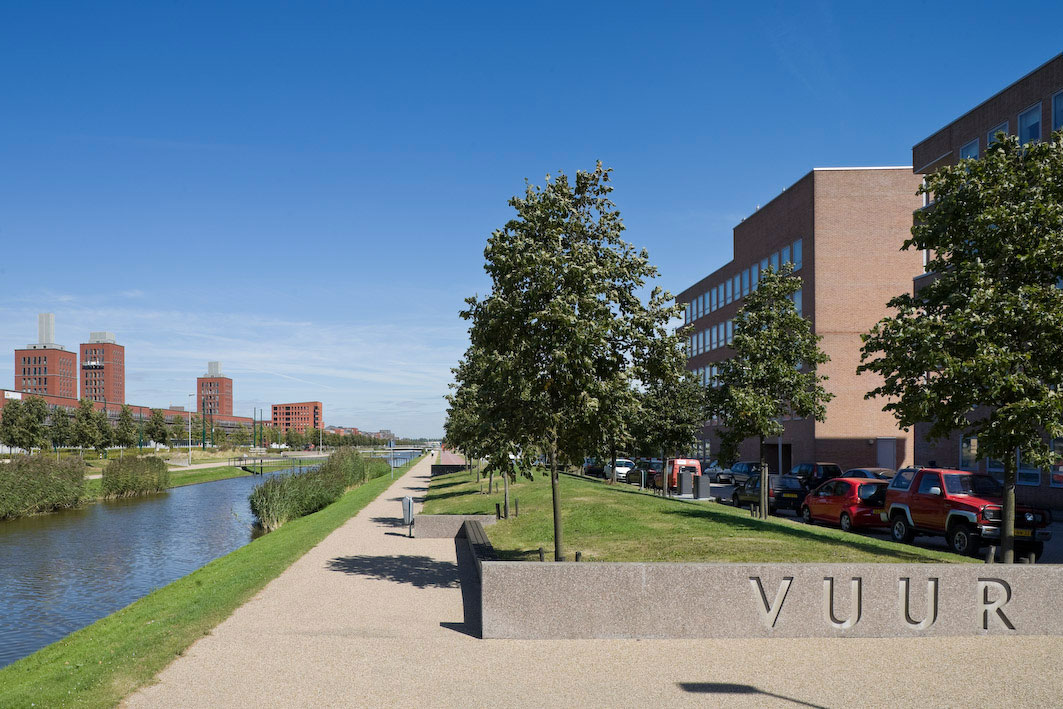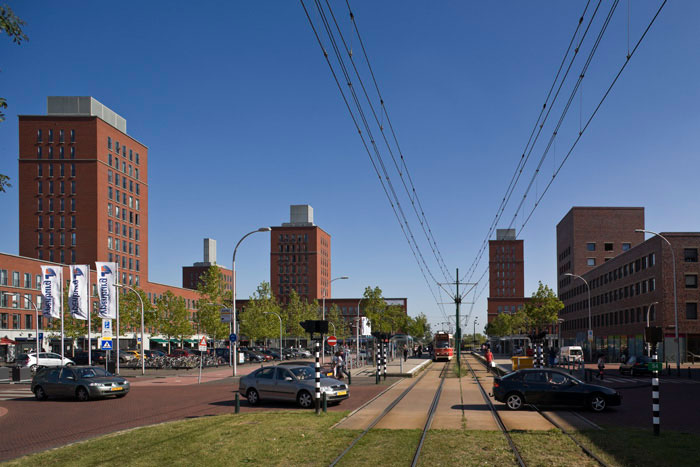The 1994 Masterplan Ypenburg concerns an expansion area for approx. 11,000 houses on the site of a former military airfield and was commissioned by the Ypenburg Joint Venture. The plan has two components. On the one hand a framework of public spaces and routes and, on the other hand, the fields, which in the course of time have been developed by a selection of designers and developers into residential and business areas. It is the framework that was elaborated in detail by our practice. It has not been geared to the size of the adjacent residential neighbourhoods but has been given its own scale and architectural dimension instead. The large dimensions of the framework are accompanied by simple, plain detailing. The design is to be considered an exercise in restraint.
Den Haag – Ypenburg
Design for a new urban expansion near Den Haag.
Opdrachtgever
Periode

