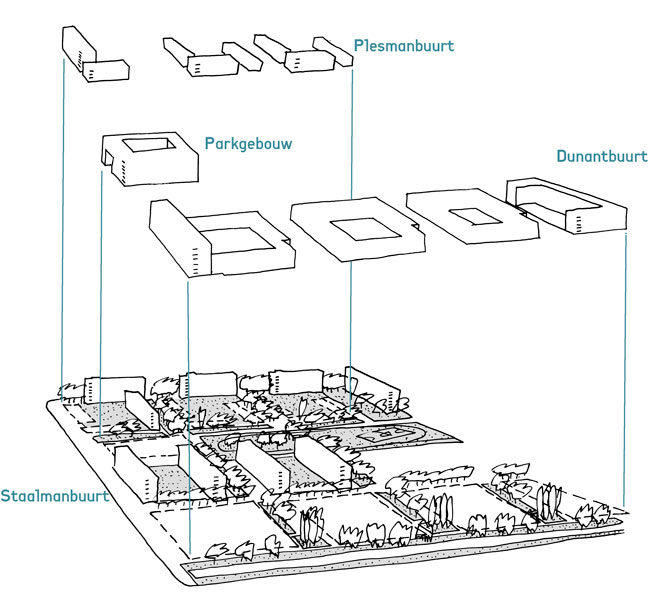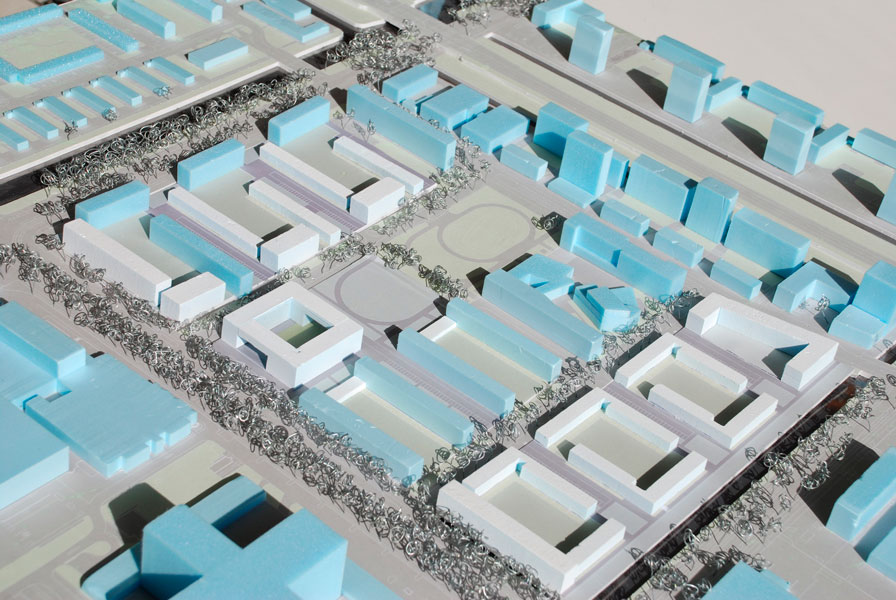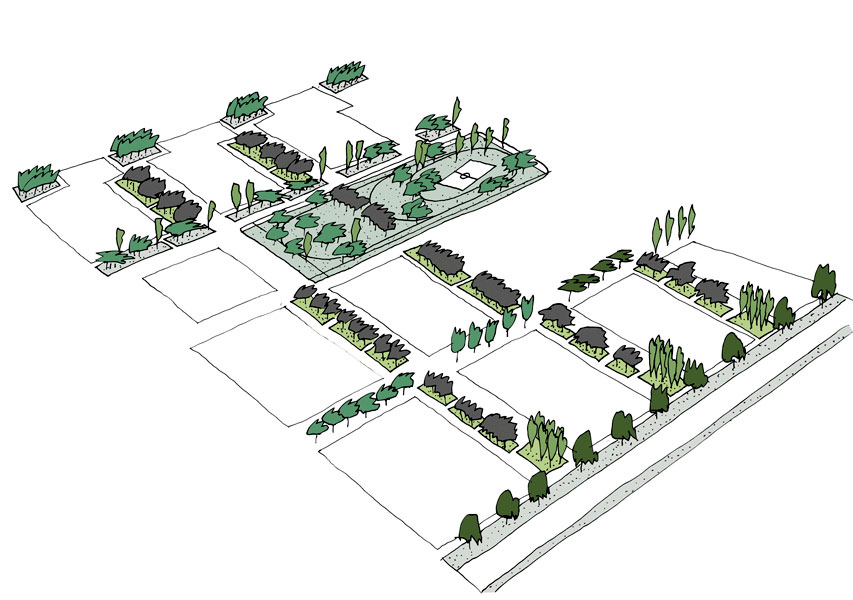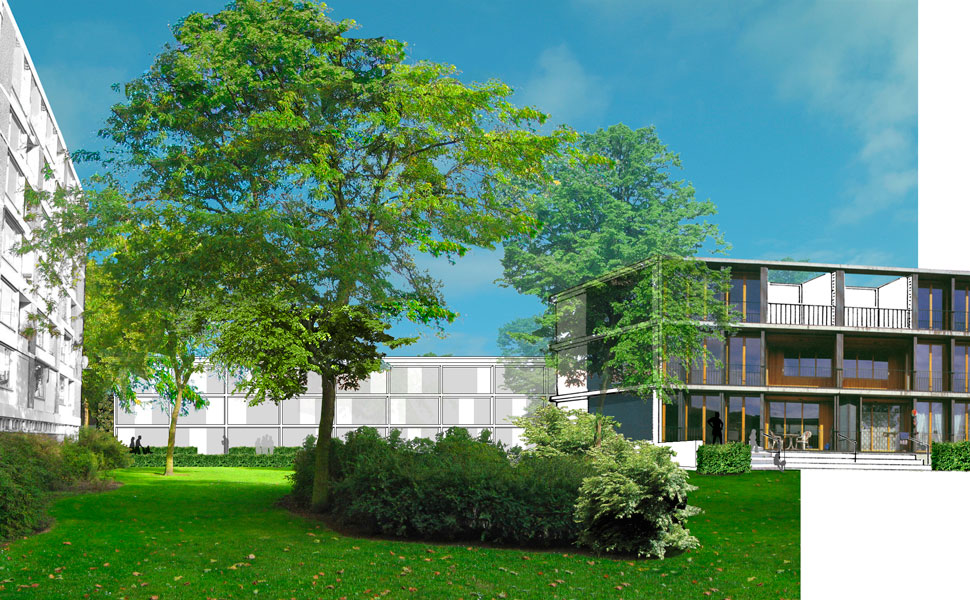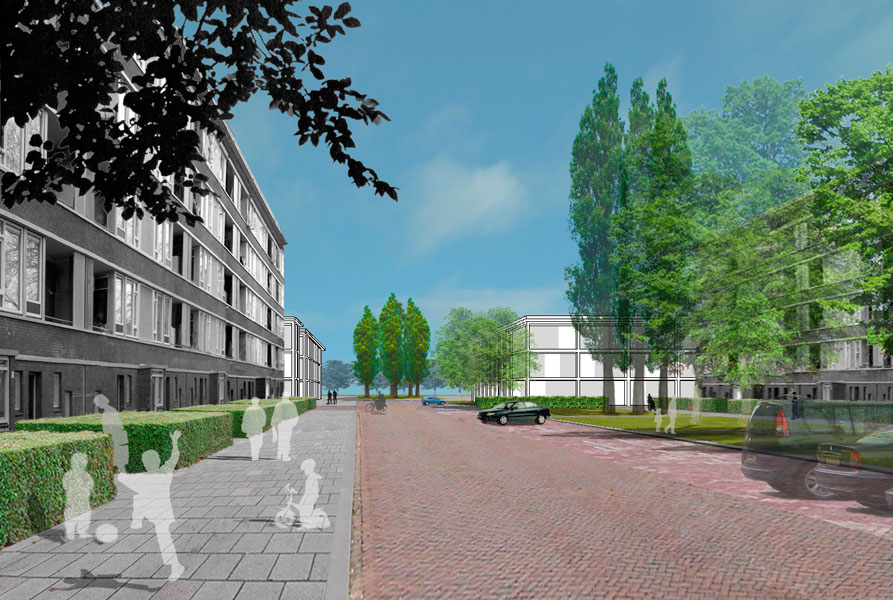Staalmanplein neighbourhood, one of the areas of the Amsterdam General Extension Plan (AUP), has a rather beautiful feeling about it. The greenery along the streets and in the collective gardens has reached maturity and gives the neighbourhood an adult and serene aura. The buildings however have been subject to wear and tear.
The liberal dimensioning of the streets offers space for varied and disperse tree planting: a form of ‘tree jazz’. The centrally located park will be extended to form the neighbourhood’s heart and for the streets to converge on.
The residential blocks are arranged in street and strip parcellation, or in repetitive units, the so-called ‘stamps’. On this basis three zones can be distinguished in the neighbourhood. The design responds to that and provides a strategy for a gradual renewal of the neighbourhood, based on the re-ordering of its public space. New construction, most of it in the form of dwellings with ground level entrances, will take place based on the footprint of the existing buildings. The buildings will be replaced or renovated, while the ground plan will be maintained. The adult trees in the gardens and along the streets will also be retained.


