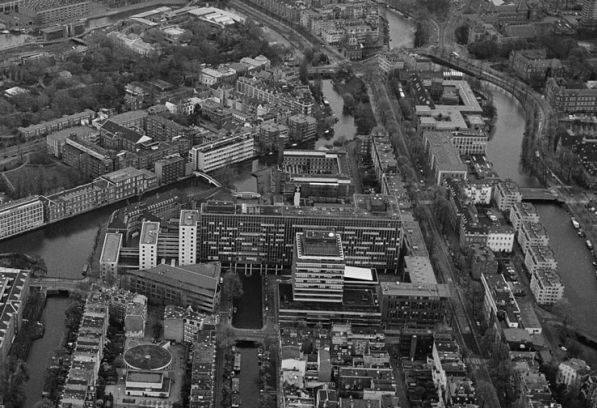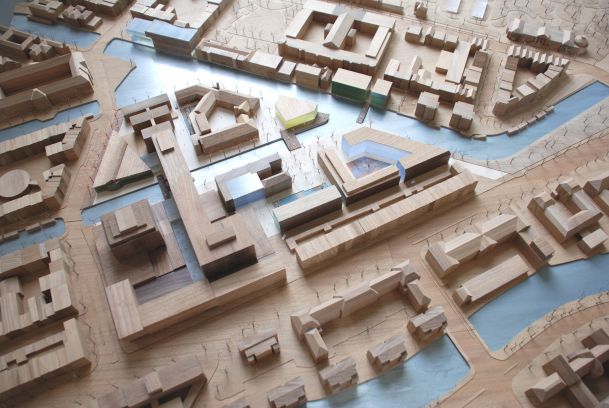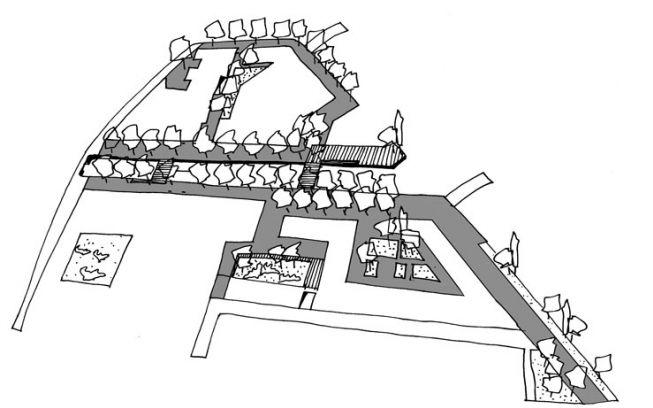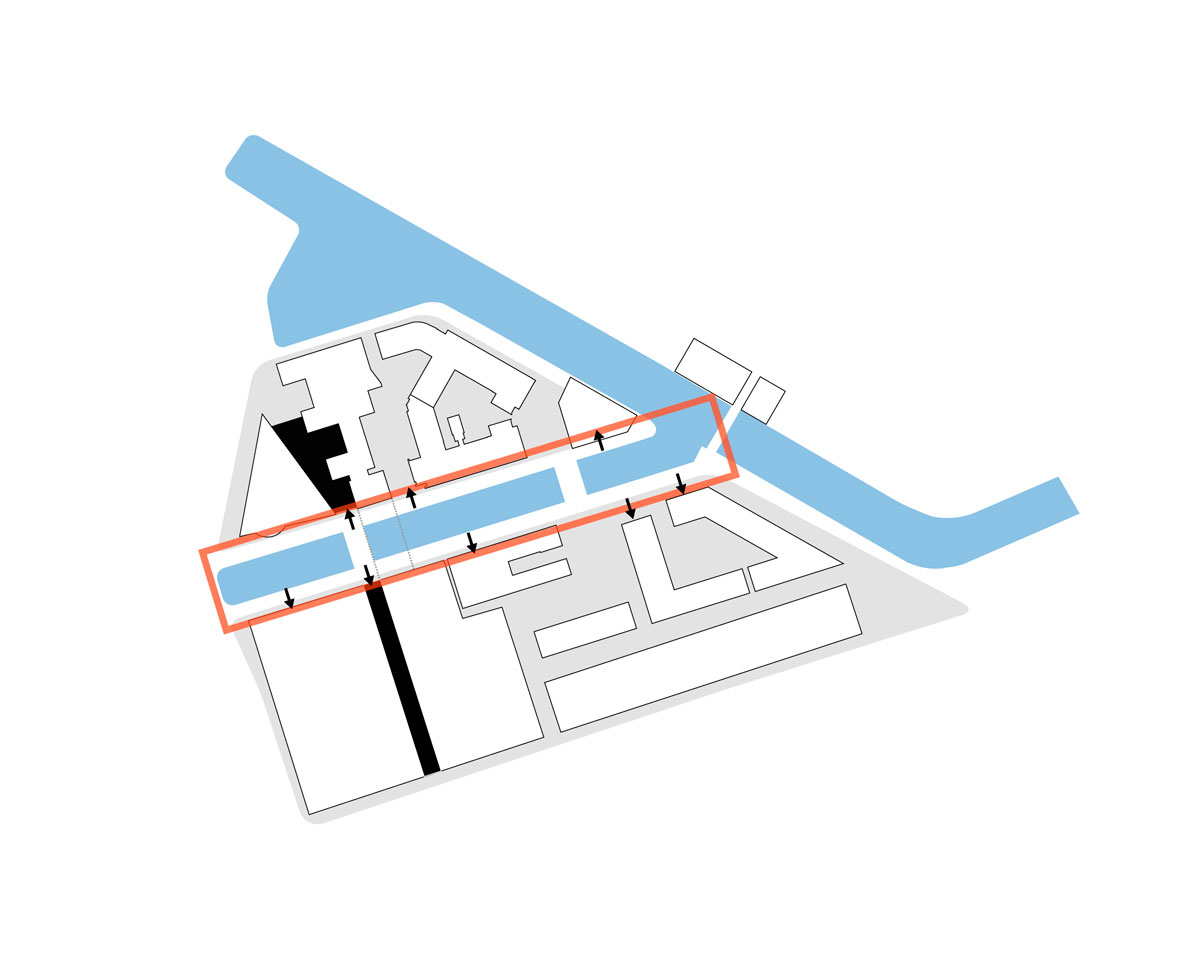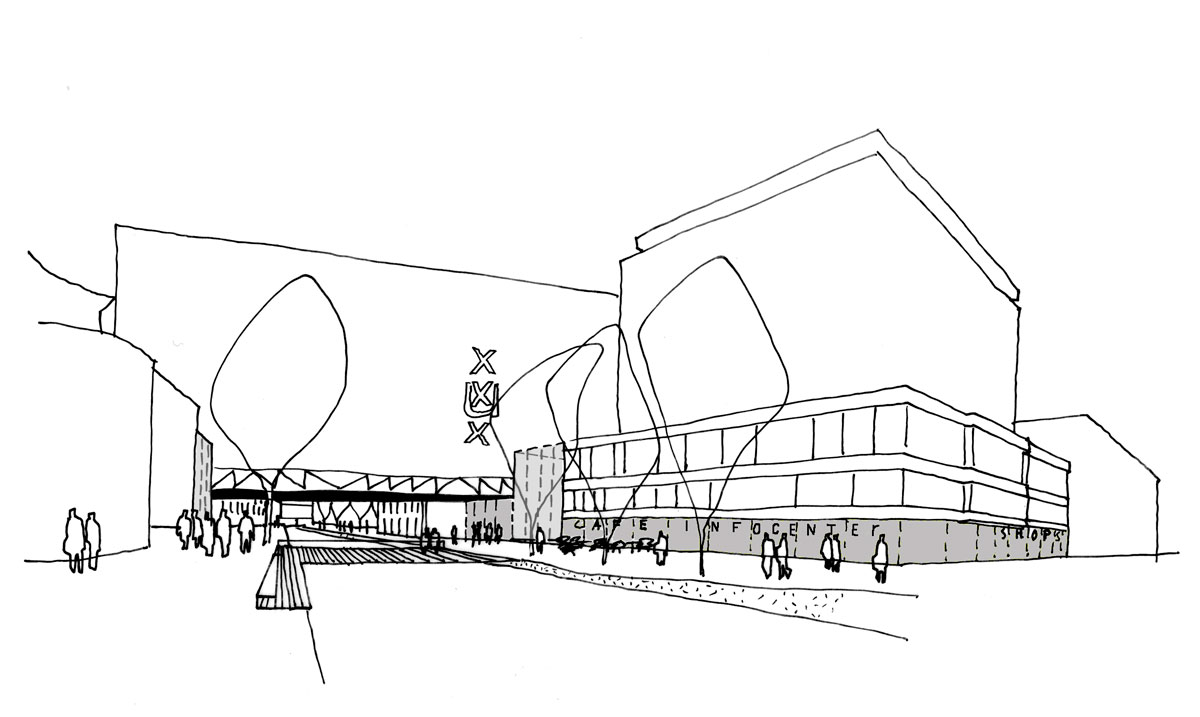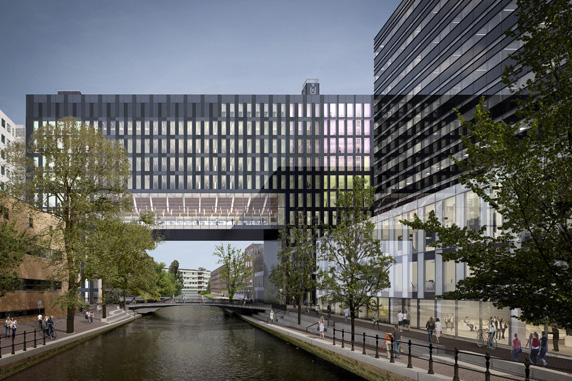A study into the redevelopment of the University of Amsterdam complex at the Roeterseiland. The plan area lies slightly secluded at the end of the concentric half-circle of canals, next to the Plantage neighbourhood. From a historical point of view, this area has always been the residual zone of the city centre. The complex functions like a machine, with buildings that are interconnected by internal corridors and a raised ground level. The aim of the study is to turn the area into a lively urban campus. The Nieuwe Achtergracht canal will be its central public space. This is where the existing and new buildings will get their addresses, and the ground floor will accommodate cafés and restaurants, retail and other functions. The canal will become a leafy space for pedestrians and cyclists. The structure of the new buildings is simple, consisting of staggered building lines and courtyards that stand in a relationship to the Nieuwe Achtergracht.
Amsterdam – Roeterseiland
Vision for the redevelopment of the University of Amsterdam complex
Opdrachtgever
Periode

