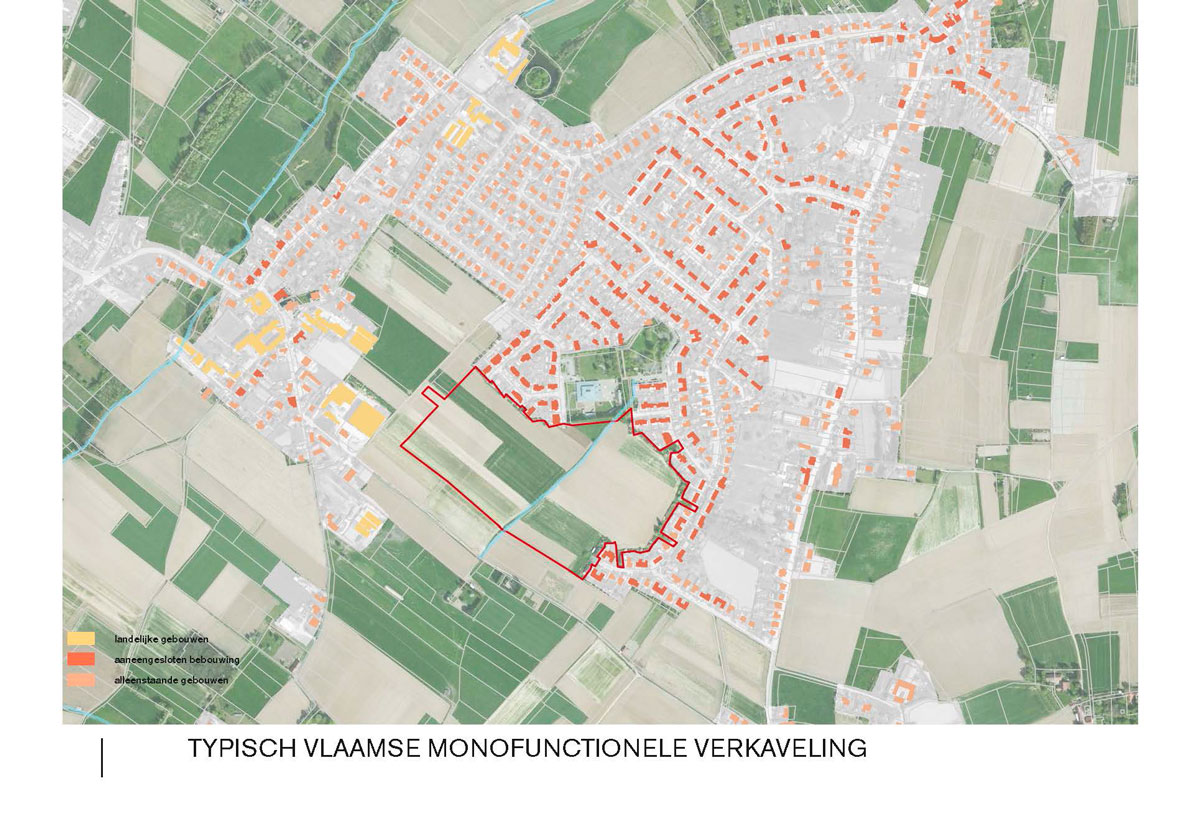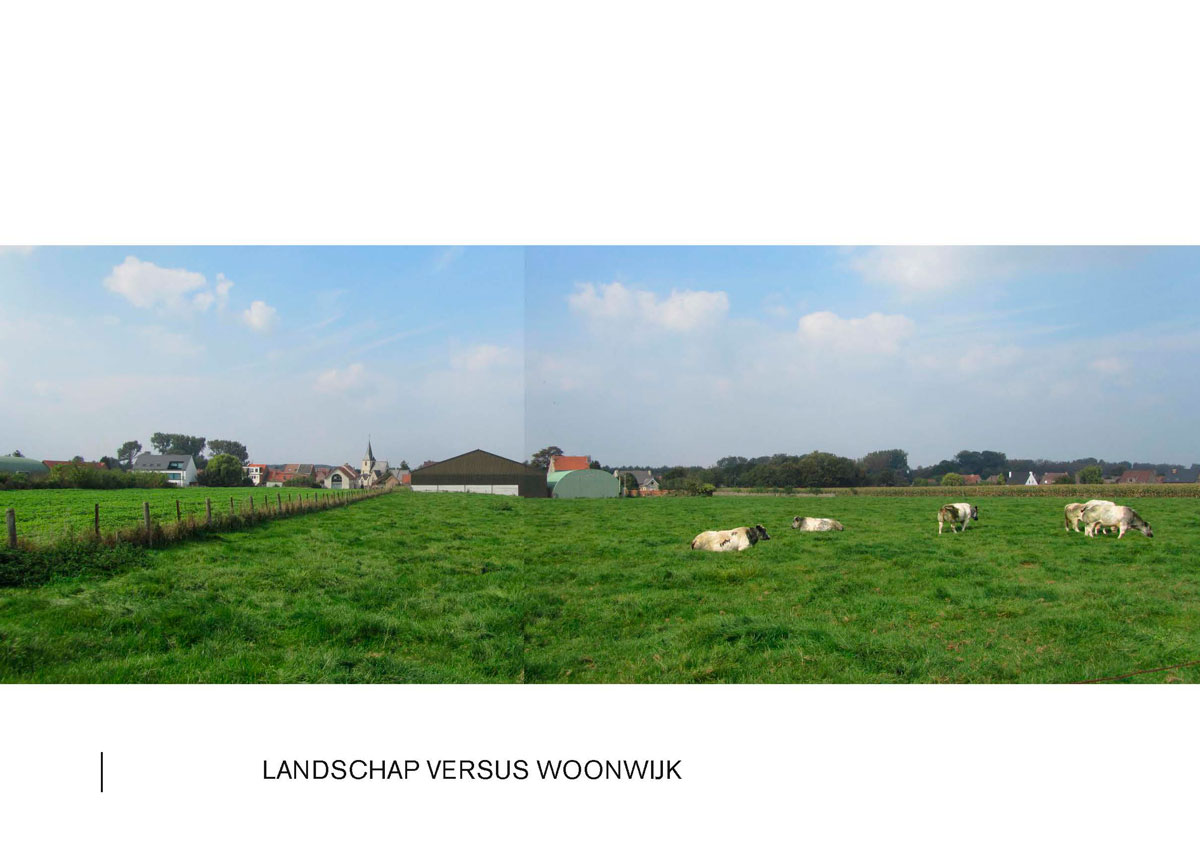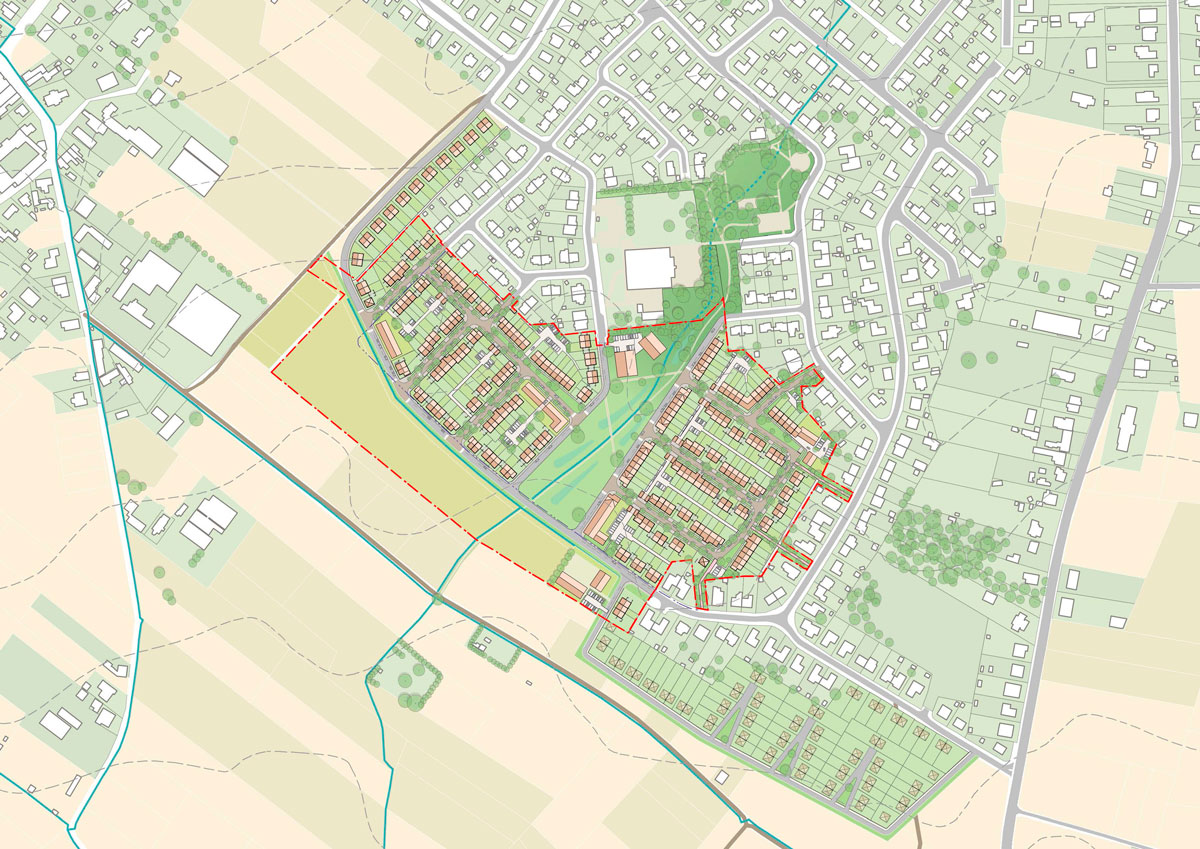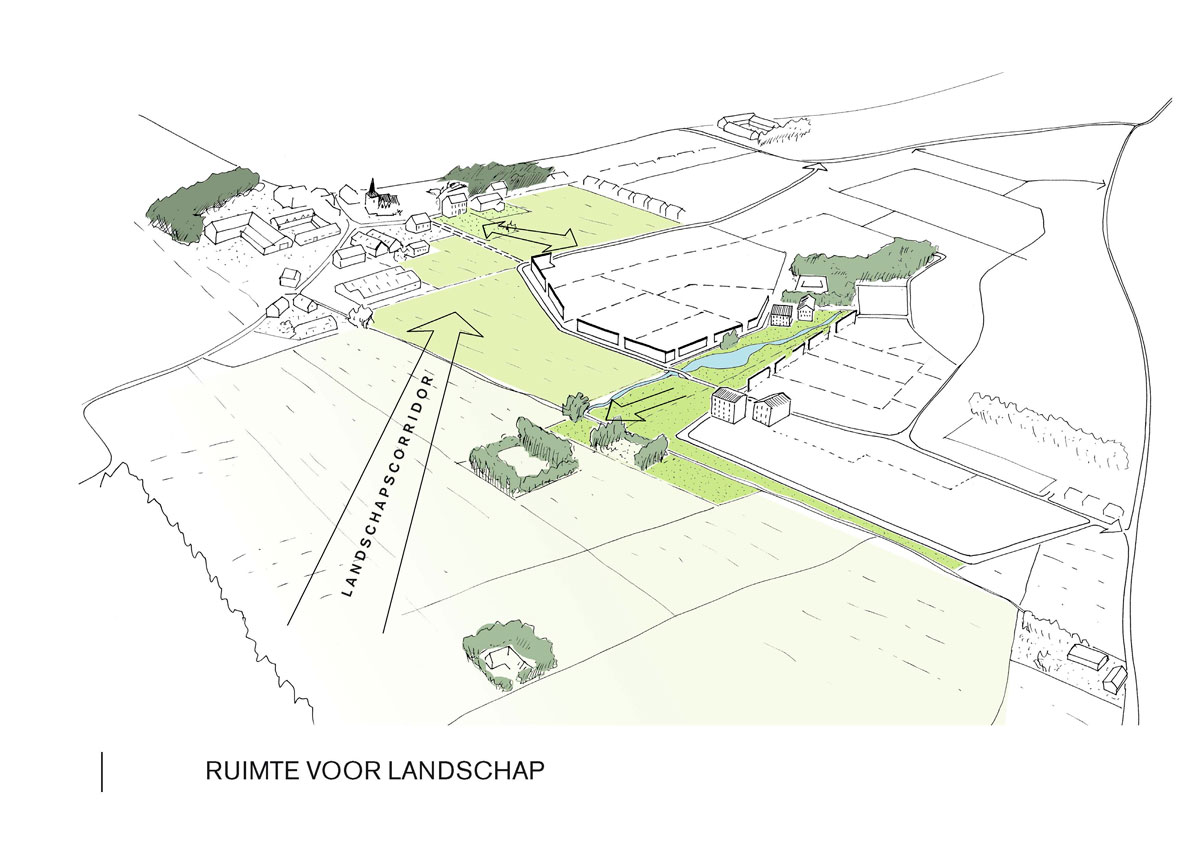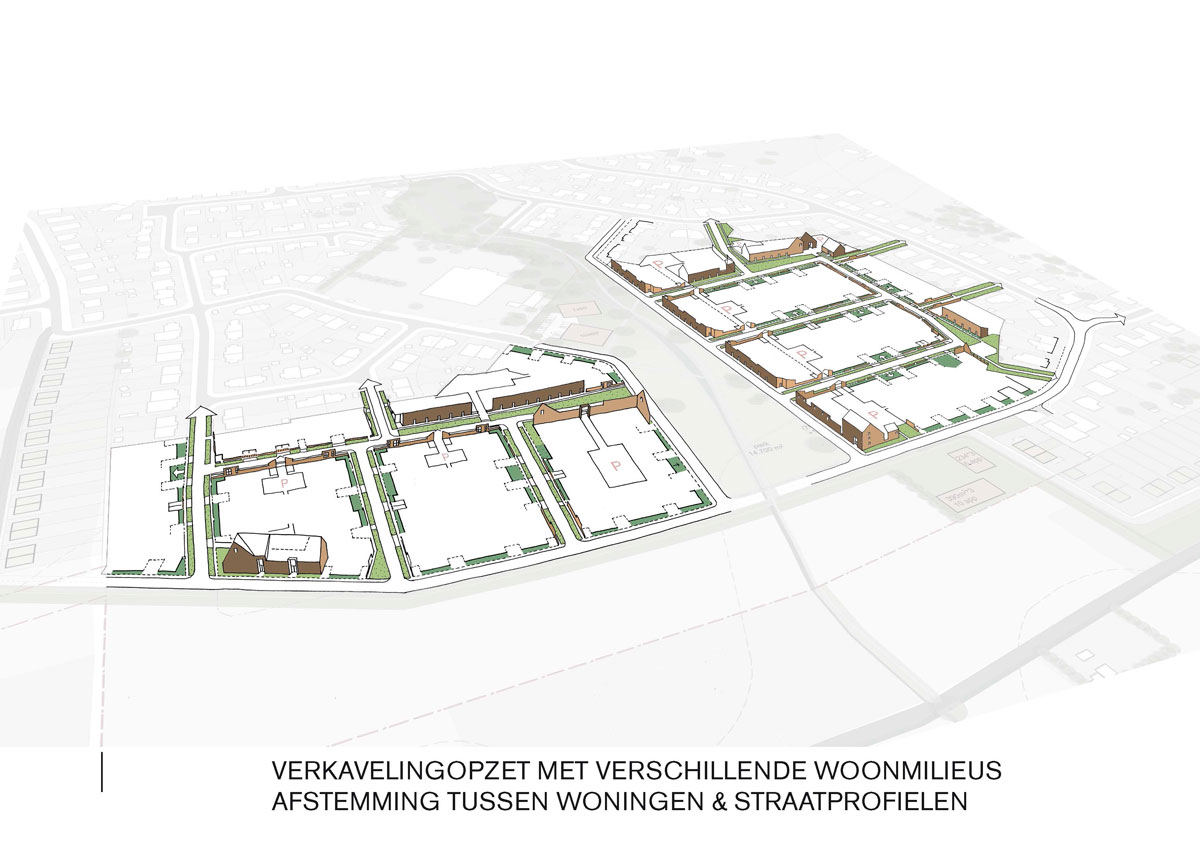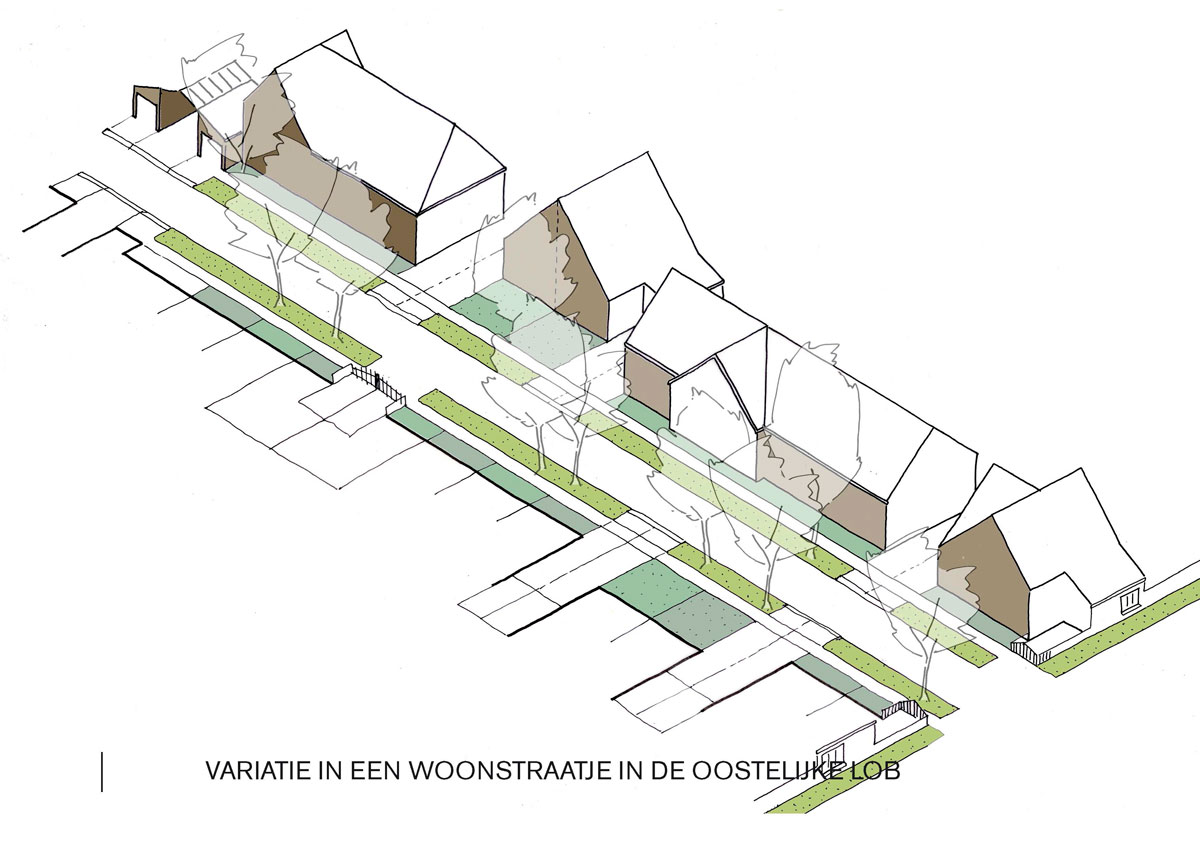We were commissioned by the Flemish Maatschappij voor Sociaal Wonen to make a design for a residential neighbourhood in the municipality of Meise in order to complete it. We opted for a compact layout to be able to leave space open and undeveloped while complying with the required density of the plan area. We set back the buildings along the outer edge of the residential area and left a vacant zone in the middle of the neighbourhood. As a result, the view of the old village centre of Sint-Brixius-Rode remains preserved. Furthermore, this enabled us to integrate a watercourse into a park zone that connects to an existing school and green areas.
The construction of approximately 300 dwellings will take some years. To safeguard spatial cohesion in the residential neighbourhood we made a detailed design for the public space. This is the framework within which the dwellings will be developed. The housing programme will include various typologies. Some will constitute formal outer edges, and other heterogeneous internal residential streets. Finally, a three-dimensional underlying structure will ensure the cohesion between the architectural and the urban design setup.
We worked together with Blauwdruk Stedenbouw on this assignment.

